Search the Special Collections and Archives Portal
Search Results
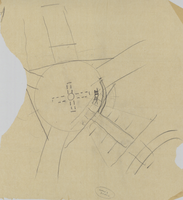
Architectural sketch of the Hacienda (Las Vegas), rough sketch, 1951-1956
Date
Archival Collection
Description
Rough planning sketch of the Lady Luck, later the Hacienda. Original medium: pencil on tissue paper
Site Name: Hacienda
Address: 3590 Las Vegas Boulevard South
Image
Gold Coin Casino and Green Valley Center architectural drawings; includes reproductive print of Little Venice interior rendering and architectural drawings for an unnamed casino, 1980-1996
Level of Description
Archival Collection
Collection Name: Nat Hart Professional Papers
Box/Folder: Oversized Box 44
Archival Component
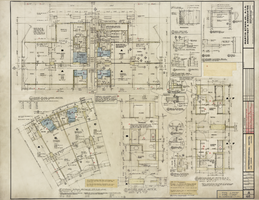
Architectural drawing of the International Hotel (Las Vegas), Lanai floor plans, August 5, 1968
Date
Archival Collection
Description
Architectural plans for the International Hotel (Las Vegas), Nevada from 1968. Delineator identified as P. Drawing includes notes. Printed on mylar. Berton Charles Severson, architect; Brian Walter Webb, architect.
Site Name: International Hotel
Address: 3000 Paradise Road
Image

Architectural drawing of the International Hotel (Las Vegas), section G cross section, August 5, 1968
Date
Archival Collection
Description
Architectural plans for the International Hotel (Las Vegas), Nevada from 1968. Stage and Theatre Area. Printed on mylar. Berton Charles Severson, architect; Brian Walter Webb, architect; R. Baldwinson, delineator.
Site Name: International Hotel
Address: 3000 Paradise Road
Image
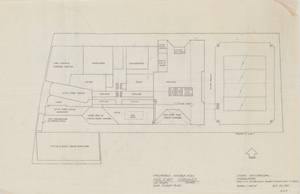
Architectural drawing of the Holiday Casino (Las Vegas), master plan, second floor plan, October 22, 1987
Date
Archival Collection
Description
Proposed master plan drawing for the Holiday Casino in Las Vegas. Pencil and ink on tracing paper. The property became Harrah's Las Vegas in 1992.
Site Name: Holiday Casino
Address: 3475 Las Vegas Boulevard South
Image
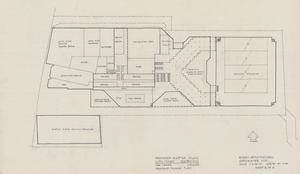
Architectural drawing of the Holiday Casino (Las Vegas), master plan, second floor plan, October 27, 1987
Date
Archival Collection
Description
Proposed master plan drawing for the Holiday Casino in Las Vegas. Original medium: pencil and ink on tracing paper. The property became Harrah's Las Vegas in 1992.
Site Name: Holiday Casino
Address: 3475 Las Vegas Boulevard South
Image
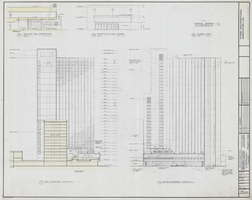
Architectural drawing of the Holiday Inn and Casino (Las Vegas), master plan, building elevations, June 17, 1988
Date
Archival Collection
Description
Building elevations for a room expansion for the Holiday Inn and Casino in Las Vegas. Drawn by JM and GB. Printed on mylar. The property became Harrah's Las Vegas in 1992.
Site Name: Holiday Casino
Address: 3475 Las Vegas Boulevard South
Image
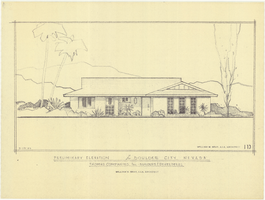
Architectural drawing of residential home in Boulder City, Nevada, preliminary elevation, September 19, 1962
Date
Archival Collection
Description
Preliminary drawing of front exterior elevation of a ranch-style residential home in Boulder City, Nevada.
Architecture Period: Mid-Century ModernistImage
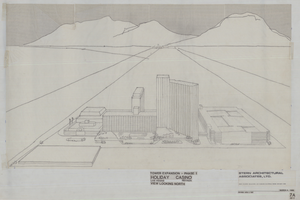
Architectural drawing of the Holiday Inn and Casino (Las Vegas), master plan, view looking north, March 4, 1988
Date
Archival Collection
Description
Bird's eye rendering of proposed Holiday Inn and Casino expansion in Las Vegas. Includes revision date. Original medium: pencil on tracing paper taped to mylar. The property became Harrah's Las Vegas in 1992.
Site Name: Holiday Casino
Address: 3475 Las Vegas Boulevard South
Image
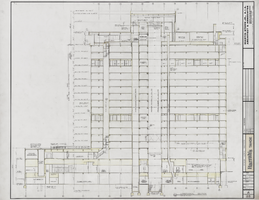
Architectural drawing of Harrah's Tahoe (Stateline, Nev.), tower long section, December 1, 1971
Date
Archival Collection
Description
Architectural plans for the construction of the tower at Harrah's Lake Tahoe. Includes revision dates. Original material: mylar. Berton Charles Severson, architect; Brian Walter Webb, architect; Redmond, delineator.
Site Name: Harrah's Tahoe
Address: 15 Highway 50
Image
