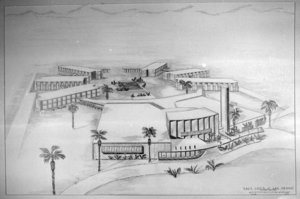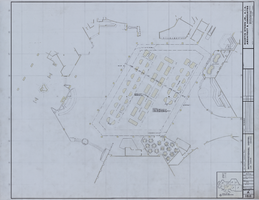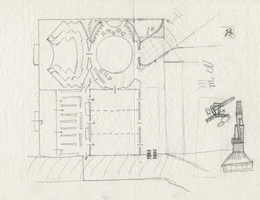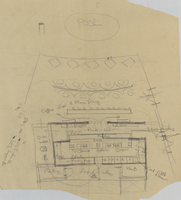Search the Special Collections and Archives Portal
Search Results

Film negative, Googie architectural design drawing of the proposed Lady Luck casino (Las Vegas), before 1956
Date
Archival Collection
Description
An artist's conception of the proposed Lady Luck complex, later the named the Hacienda. Inverted negative film transparency. Efstonbuilt, Inc. of Chicago, architects
Site Name: Hacienda
Address: 3590 Las Vegas Boulevard South
Image
Casino expansion: architectural, interior design, mechanical, electrical, and plumbing drawings, 1988 November 21
Level of Description
Scope and Contents
This set includes preliminary sketches.
Archival Collection
Collection Name: Martin Stern Architectural Records
Box/Folder: Roll 689
Archival Component

Architectural drawing of the International Hotel (Las Vegas), casino gaming plan, August 5, 1968
Date
Archival Collection
Description
Architectural plans for the International Hotel, Las Vegas, Nevada from 1968. Printed on mylar; delineator identified with the initials DEC. Berton Charles Severson, architect; Brian Walter Webb, architect.
Site Name: International Hotel
Address: 3000 Paradise Road
Image
Tower expansion: addendum K and L; miscellaneous architectural drawings, kitchen drawings, and structural drawings, 1980 March 3; 1980 August 5
Level of Description
Scope and Contents
This set contains architectural drawings for MGM Grand Hotels (client) and includes drawings by Gunny and Brizendine (engineer), and Laschover and Sovich Incorporated (consultant).
This set includes: finish schedules, equipment plans, equipment schedules, electrical plans, construction details, framing plans, and framing elevations.
Archival Collection
Collection Name: Martin Stern Architectural Records
Box/Folder: Roll 102
Archival Component
Tower expansion: architectural drawings, sheets A301-A513, 1980 February 6; 1981 April 13
Level of Description
Scope and Contents
This set contains architectural drawings for MGM Grand Hotels (client) and includes drawings by Design Core, Inc. (consultant).
This set includes: exterior elevations, building sections, construction details, wall sections, interior elevations, reflected ceiling plans, floor plans, isometric construction details, finish schedules, and door schedules.
Archival Collection
Collection Name: Martin Stern Architectural Records
Box/Folder: Roll 113
Archival Component
Tower expansion: addendum F: architectural drawings, sheets A101-A607, 1980 February 6; 1980 May 9
Level of Description
Scope and Contents
This set contains architectural drawings for MGM Grand Hotels (client).
This set includes: sheet index, site plans, grading plans, floor plans, reflected ceiling plans, roof plans, parking plans, exterior elevations, interior elevations, wall sections, building sections, finish schedules, door schedules, and construction details.
Archival Collection
Collection Name: Martin Stern Architectural Records
Box/Folder: Roll 115
Archival Component
Original Riviera Hotel: reproduction of architectural drawings, 1954 September 22
Level of Description
Scope and Contents
This set includes drawings of the original Riviera Hotel building prepared by Roy F. France & Son Architects (architect) and J. Maher Weller (architect).
Archival Collection
Collection Name: Martin Stern Architectural Records
Box/Folder: Flat File 753, Flat File 766, Flat File 767
Archival Component

Architectural sketch of the Hacienda (Las Vegas) conceptual drawing, 1951-1956
Date
Archival Collection
Description
Rough sketch of the Lady Luck, later the Hacienda. Original medium: pencil on paper.
Site Name: Hacienda
Address: 3590 Las Vegas Boulevard South
Image

Architectural sketch of the Hacienda (Las Vegas), driveway and parking, 1950-1955
Date
Archival Collection
Description
Rough sketch of the plot of the proposed Lady Luck, later the Hacienda. Original medium: pencil on tracing paper.
Site Name: Hacienda
Address: 3590 Las Vegas Boulevard South
Image

Architectural sketch of the Hacienda (Las Vegas), dining area, 1951-1956
Date
Archival Collection
Description
Rough sketch of the dining area. Original medium: pencil on tracing paper.
Site Name: Hacienda
Address: 3590 Las Vegas Boulevard South
Image
