Search the Special Collections and Archives Portal
Search Results
Architectural sheets A449-A477, 1976 June 7; 1977 March 08
Level of Description
Scope and Contents
This set includes drawings by Taylor Construction Co. (consultant).
This set includes: interior elevations, construction details, floor plans, and reflected ceiling plans.
Archival Collection
Collection Name: Martin Stern Architectural Records
Box/Folder: Roll 031
Archival Component
Frontier Hotel and Casino: architectural drawings, 1966 February 7; 1967 May 2
Level of Description
Scope and Contents
This set includes an artist's pencil drawing of an exterior building perspective.
Archival Collection
Collection Name: Homer Rissman Architectural Records
Box/Folder: Flat File 115
Archival Component
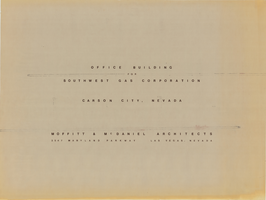
Southwest Gas Corporation office building: title sheet for architectural drawings
Date
Archival Collection
Image
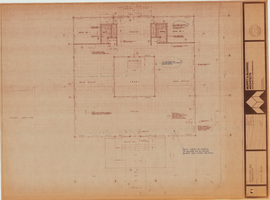
Southwest Gas Corporation office building: floor plan architectural drawing
Date
Archival Collection
Image
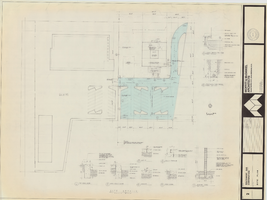
Southwest Gas Corporation office building: site plan architectural drawing
Date
Archival Collection
Image
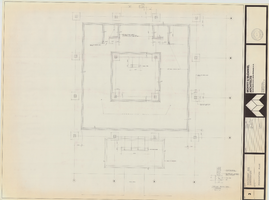
Southwest Gas Corporation office building: foundation plan architectural drawing
Date
Archival Collection
Image
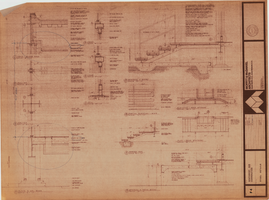
Southwest Gas Corporation office building: steel details architectural drawing
Date
Archival Collection
Image
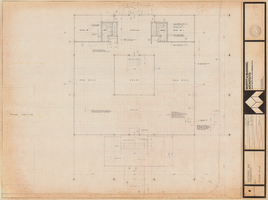
Southwest Gas Corporation office building: floor plan architectural drawing
Date
Archival Collection
Image
Tower expansion: architectural drawings, sheets A100-A222, 1979 August 31; 1980 February 6
Level of Description
Scope and Contents
This set contains architectural drawings for MGM Grand Hotels (client).
This set includes: sheet index, site plans, grading plans, floor plans, reflected ceiling plans, roof plans, parking plans, exterior elevations, interior elevations, and building sections.
Archival Collection
Collection Name: Martin Stern Architectural Records
Box/Folder: Roll 112
Archival Component
Entertainer's House: architectural, mechanical, and structural drawings, 1974 February 21
Level of Description
Archival Collection
Collection Name: Martin Stern Architectural Records
Box/Folder: Roll 642
Archival Component
