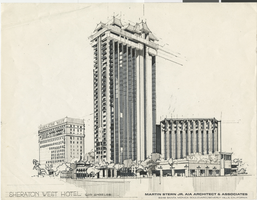Search the Special Collections and Archives Portal
Search Results
Women's Hospital: architectural, mechanical, electrical, plumbing drawing sets, 1961
Level of Description
Archival Collection
Collection Name: UNLV University Libraries Collection of Architecture Drawings
Box/Folder: Roll 40
Archival Component

Architectural drawing of the Sheraton West Hotel (Los Angeles), exterior perspective, circa 1970s
Date
Archival Collection
Description
Artist's conception of an unbuilt expansion for the Sheraton West, now the SheratonTown House Hotel in Los Angeles.
Site Name: Sheraton West Hotel (Los Angeles)
Address: 2701 Wilshire Blvd
Image
Tower expansion: addendums H, E, P, N, K, and B: miscellaneous architectural, kitchen and structural drawings, 1980 January 22; 1980 July 16
Level of Description
Scope and Contents
This set contains architectural drawings for MGM Grand Hotels (client) and includes drawings by Gunny and Brizendine (engineer).
This set includes: floor plans, parking plans, door schedules, framing plans, framing elevations, and construction details.
Archival Collection
Collection Name: Martin Stern Architectural Records
Box/Folder: Roll 105
Archival Component
Architectural drawings, sheets A5-A27, 1972 August 22
Level of Description
Archival Collection
Collection Name: Martin Stern Architectural Records
Box/Folder: Roll 600
Archival Component
Rancho Hospital: architectural drawing set and specifications, 1970 August 01
Level of Description
Archival Collection
Collection Name: UNLV University Libraries Collection of Architecture Drawings
Box/Folder: Roll 70
Archival Component
Liberty "200" Apartments: architectural drawing set, 1976 November 08
Level of Description
Archival Collection
Collection Name: UNLV University Libraries Collection of Architecture Drawings
Box/Folder: Roll 63
Archival Component
Boulder City Hospital: architectural drawing set, 1970 August 11
Level of Description
Archival Collection
Collection Name: UNLV University Libraries Collection of Architecture Drawings
Box/Folder: Roll 66
Archival Component
Eldora Plaza fourplexes: architectural drawing set, 1977 July 15
Level of Description
Archival Collection
Collection Name: UNLV University Libraries Collection of Architecture Drawings
Box/Folder: Roll 13
Archival Component
Mormon Fort restoration: architectural drawing set, 1979 March 23
Level of Description
Archival Collection
Collection Name: UNLV University Libraries Collection of Architecture Drawings
Box/Folder: Roll 37
Archival Component
Royal Star at the Venetian: architectural drawing set, 1998 December 01
Level of Description
Archival Collection
Collection Name: UNLV University Libraries Collection of Architecture Drawings
Box/Folder: Roll 38
Archival Component
