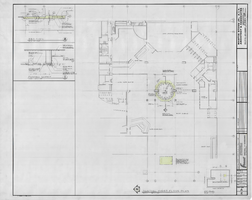Search the Special Collections and Archives Portal
Search Results
The Foothills at MacDonald Ranch gatehouse architectural bid set, 1998 February
Level of Description
Archival Collection
Collection Name: MacDonald Ranch Architectural Records
Box/Folder: Roll 43
Archival Component
Originals: architectural drawings, sheets A552-A589, 1972 April 03; 1972 September 11
Level of Description
Scope and Contents
This set contains architectural drawings for MGM Grand Hotels (client) and Taylor Construction Co. (contractor).
This set includes: finish schedules, construction details, door schedules, interior elevations, exterior elevations, and building sections.
Archival Collection
Collection Name: Martin Stern Architectural Records
Box/Folder: Roll 083
Archival Component
Schematic design drawings and architectural floor plans, 1996 April 26
Level of Description
Archival Collection
Collection Name: University of Nevada, Las Vegas Lied Library Architectural Records
Box/Folder: Roll 12
Archival Component
Miscellaneous architectural drawings for various single-family and multi-family residences
Level of Description
Archival Collection
Collection Name: Homer Rissman Architectural Records
Box/Folder: Box 36
Archival Component
Reconstructions and additions: architectural drawings, 1992 August 8; 1993 May 21
Level of Description
Archival Collection
Collection Name: Homer Rissman Architectural Records
Box/Folder: Flat File 080
Archival Component
Construction documents: architectural drawings, 1962 January 1; 1962 July 16
Level of Description
Archival Collection
Collection Name: Homer Rissman Architectural Records
Box/Folder: Flat File 111
Archival Component
Unnamed fire station architectural drawing set, 1990 May 09
Level of Description
Archival Collection
Collection Name: UNLV University Libraries Collection of Architecture Drawings
Box/Folder: Roll 15
Archival Component
#64548: Loving Las Vegas - Architecture Forum, 2005 February 24
Level of Description
Archival Collection
Collection Name: University of Nevada, Las Vegas Creative Services Records (2000s)
Box/Folder: N/A
Archival Component
Prichard & White office building: architectural plan set, undated
Level of Description
Archival Collection
Collection Name: UNLV University Libraries Collection of Architecture Drawings
Box/Folder: Roll 35
Archival Component

Partial 1st Floor Plan & Section, Fremont Hotel: architectural drawing
Date
Archival Collection
Description
From the Martin Stern Architectural Records (MS-00382). Written on the image: "Martin Stern Jr., A.I.A. Architect & Associates. Berton Charles Severson. Brian Walter Webb. Mas Tokubo. Fred Anderson. Joel Bergman. Bruce Koerner. 9348 Santa Monica Boulevard, Beverly Hills, California [?] 273-0215/878-5220. Partial First Floor Plan and Section. Additions and Alterations Fremont Hotel and Casino Las Vegas, Nevada. Job Number 01706. Scale as noted. Drawn By D.H. Job Captain D. Humphreys. Checked By F. Anderson. Date Aug. 77. Sheet Number A2".
Image
