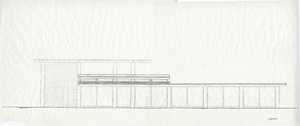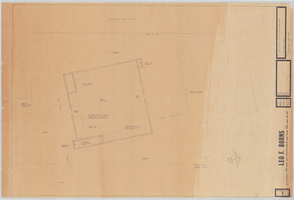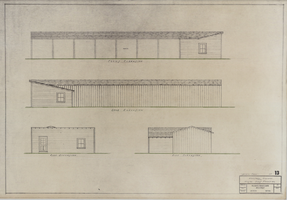Search the Special Collections and Archives Portal
Search Results

Architectural drawing of the Mather residence, Las Vegas, Nevada, unidentified exterior elevation, 1975
Date
Archival Collection
Description
Drawing of an unidentified exterior elevation of the Mather residence in Las Vegas, Nevada.
Site Name: Mather residence
Address: 2800 Cowan Circle;
Image
Increment 4, Increment 4t, Increment 5, and concept II: civil, and architectural sheets, 1980 July 2
Level of Description
Archival Collection
Collection Name: Martin Stern Architectural Records
Box/Folder: Flat File 319d
Archival Component
Architectural drawings, sheets A3.32-A11.4, 1985 July 19
Level of Description
Scope and Contents
This set includes preliminary sketches and artist’s renderings of an exterior building elevation and perspective.
Archival Collection
Collection Name: Martin Stern Architectural Records
Box/Folder: Roll 711
Archival Component
Fire remodel: architectural drawings, sheets A509-A542, 1981 February 26; 1981 May 5
Level of Description
Scope and Contents
This set contains architectural drawings for MGM Grand Hotels (client).
This set includes: construction details, exterior elevations, building sections, isometric construction details, and finish schedules.
Archival Collection
Collection Name: Martin Stern Architectural Records
Box/Folder: Roll 089
Archival Component
Fire remodel: architectural drawings, sheets A601-A607, 1980 March 3, 1981 January 23
Level of Description
Scope and Contents
This set contains architectural drawings for MGM Grand Hotels (client).
This set includes: floor plans, roof plans, reflected ceiling plans, wall sections, and construction details.
Archival Collection
Collection Name: Martin Stern Architectural Records
Box/Folder: Roll 091
Archival Component

Restoration of Old Las Vegas Mormon Fort: architectural plans
Date
Archival Collection
Description
From the Elizabeth von Till and Claude N. Warren Professional Papers -- Elizabeth von Till Warren Papers -- Organizational records -- Preservation Association of Clark County -- Old Las Vegas Mormon Fort files: research files, correspondence, maps, reprints, event flyers file.
Image
Originals: architectural drawings, sheets A500-A551, 1972 February 28, 1972 September 11
Level of Description
Scope and Contents
This set contains architectural drawings for MGM Grand Hotels (client) and Taylor Construction Co. (contractor).
This set contains: wall sections, construction details, exterior elevations, and finish schedules.
Archival Collection
Collection Name: Martin Stern Architectural Records
Box/Folder: Roll 082
Archival Component

Architectural drawing of the Western Village theme park (Las Vegas), wagon shed, 1947
Date
Archival Collection
Description
Architectural plan for a component of the Western Village (ultimately named Last Frontier Village) at the Hotel Last Frontier from 1947.
Site Name: Frontier
Address: 3120 Las Vegas Boulevard South
Image

Googie architectural design drawing of Brasilia Village, bird's-eye perspective, circa 1961
Date
Archival Collection
Description
Conceptual drawing of the proposed Brasilia Village hotel complex.
Address: Las Vegas; Clark County; Nevada
Image
Hi-rise addition: architectural, structural, mechanical, and electrical drawings, 1960 March 18
Level of Description
Archival Collection
Collection Name: Martin Stern Architectural Records
Box/Folder: Flat File 314b, Flat File 314i, Flat File 314j, Flat File 314k, Flat File 314L
Archival Component
