Search the Special Collections and Archives Portal
Search Results
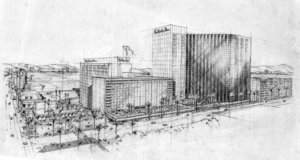
Architectural drawing of the Holiday Inn and Casino (Las Vegas), master plan, site sketch, circa 1987
Date
Archival Collection
Description
Site sketch of the proposed Holiday Inn and Holiday Casino in Las Vegas. Original medium: pencil and ink on tracing paper. The property became Harrah's Las Vegas in 1992.
Site Name: Holiday Casino
Address: 3475 Las Vegas Boulevard South
Image
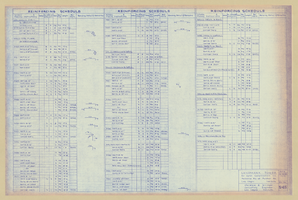
Original Landmark Tower structural drawings, sheets S1-S105: architectural drawings, image 034
Date
Description
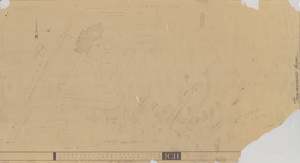
Architectural drawing of the Thunderbird Hotel (Las Vegas), plot plan, March 13, 1958
Date
Archival Collection
Description
Architectural plans for the additions and renovations for the Thunderbird from 1958.
Site Name: Thunderbird Hotel
Address: 2755 Las Vegas Boulevard South
Image
Unnamed projects: architectural drawings and interior photographs, 1998 to 2003
Level of Description
Archival Collection
Collection Name: John Levy Lighting Productions, Inc. Records
Box/Folder: Digital File 00
Archival Component
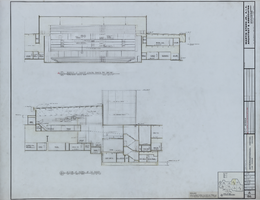
Architectural drawing of the International Hotel (Las Vegas), cross-sections of section G, August 5, 1968
Date
Archival Collection
Description
Architectural plans for the International Hotel, Las Vegas, Nevada from 1968. Printed on mylar.
Site Name: International Hotel
Address: 3000 Paradise Road
Image
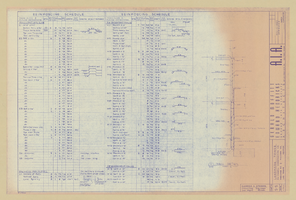
Original Landmark Tower structural drawings, sheets S1-S105: architectural drawings, image 005
Date
Description
Fire remodel: architectural drawings, sheets A543-A589, 1981 January 23; 1981 May 5
Level of Description
Scope and Contents
This set contains architectural drawings for MGM Grand Hotels (client).
This set includes: finish schedules, construction details, and door schedules.
Archival Collection
Collection Name: Martin Stern Architectural Records
Box/Folder: Roll 090
Archival Component
Architectural drawings, preliminary sketches, and implementation of SB 323 site plan, 1980 August 1
Level of Description
Archival Collection
Collection Name: Martin Stern Architectural Records
Box/Folder: Roll 255
Archival Component
Architectural drawings, sheets A1-A24; aerial photograph, 1982 December 21
Level of Description
Archival Collection
Collection Name: Martin Stern Architectural Records
Box/Folder: Roll 303
Archival Component
Rooms tower expansion: not for construction; architectural, mechanical, and electrical drawings, 1979 December 18
Level of Description
Archival Collection
Collection Name: Martin Stern Architectural Records
Box/Folder: Roll 360
Archival Component
