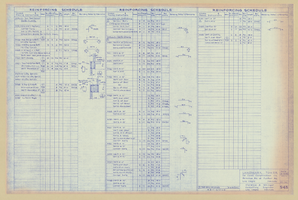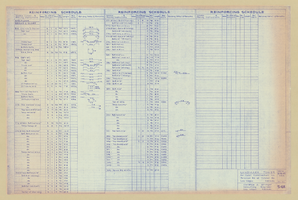Search the Special Collections and Archives Portal
Search Results
Job #97-633: Stratoshops for MCG Architecture, 1997 January
Level of Description
File
Archival Collection
Greg Cava Photograph Collection
To request this item in person:
Collection Number: PH-00399
Collection Name: Greg Cava Photograph Collection
Box/Folder: Box 04
Collection Name: Greg Cava Photograph Collection
Box/Folder: Box 04
Archival Component
#61600: Architecture Building (New) - Exteriors, 1997 August 28
Level of Description
File
Archival Collection
University of Nevada, Las Vegas Creative Services Records (1990s)
To request this item in person:
Collection Number: PH-00388-03
Collection Name: University of Nevada, Las Vegas Creative Services Records (1990s)
Box/Folder: N/A
Collection Name: University of Nevada, Las Vegas Creative Services Records (1990s)
Box/Folder: N/A
Archival Component
#61090: Architectural Model - Student Services, 1996 April 10
Level of Description
File
Archival Collection
University of Nevada, Las Vegas Creative Services Records (1990s)
To request this item in person:
Collection Number: PH-00388-03
Collection Name: University of Nevada, Las Vegas Creative Services Records (1990s)
Box/Folder: N/A
Collection Name: University of Nevada, Las Vegas Creative Services Records (1990s)
Box/Folder: N/A
Archival Component
#58731: Architectural model - mock up, 1990 November 05
Level of Description
File
Archival Collection
University of Nevada, Las Vegas Creative Services Records (1990s)
To request this item in person:
Collection Number: PH-00388-03
Collection Name: University of Nevada, Las Vegas Creative Services Records (1990s)
Box/Folder: N/A
Collection Name: University of Nevada, Las Vegas Creative Services Records (1990s)
Box/Folder: N/A
Archival Component
#59403: Campus Scenes - Interior Architecture, 1992 February 10
Level of Description
File
Archival Collection
University of Nevada, Las Vegas Creative Services Records (1990s)
To request this item in person:
Collection Number: PH-00388-03
Collection Name: University of Nevada, Las Vegas Creative Services Records (1990s)
Box/Folder: N/A
Collection Name: University of Nevada, Las Vegas Creative Services Records (1990s)
Box/Folder: N/A
Archival Component

Original Landmark Tower structural drawings, sheets S1-S105: architectural drawings, image 016
Date
1961-10-26
Description
Structural sheet for the Landmark Hotel and Casino from flat file 232b of the Martin Stern Architectural Records. This sheet contains the typical conditions for tie beams at the eighth, fourteenth, and twentieth floors.

Original Landmark Tower structural drawings, sheets S1-S105: architectural drawings, image 023
Date
1961-10-26
Description
Structural sheet for the Landmark Hotel and Casino from flat file 232b of the Martin Stern Architectural Records. This sheet contains schedules and details for structural beams and columns for the twenty-fifth floor.

Original Landmark Tower structural drawings, sheets S1-S105: architectural drawings, image 028
Date
1961-10-26
Description
Structural sheet for the Landmark Hotel and Casino from flat file 232b of the Martin Stern Architectural Records. This sheet contains the sections through a typical structural wall and elevator machine rooms #3 and #5.

Original Landmark Tower structural drawings, sheets S1-S105: architectural drawings, image 032
Date
1961-10-26
Description
Structural sheet for the Landmark Hotel and Casino from flat file 232b of the Martin Stern Architectural Records. This sheet contains schedules and details for structural beams and columns for the twenty-sixth floor.

Original Landmark Tower structural drawings, sheets S1-S105: architectural drawings, image 039
Date
1961-10-26
Description
Structural sheet for the Landmark Hotel and Casino from flat file 232b of the Martin Stern Architectural Records. This sheet contains schedules and details for structural beams and slabs for the twenty-seventh floor.
Pagination
Refine my results
Content Type
Creator or Contributor
Subject
Archival Collection
Digital Project
Resource Type
Year
Material Type
Place
Language
Records Classification
