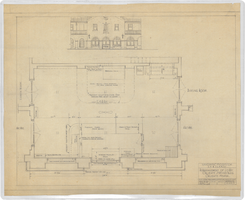Search the Special Collections and Archives Portal
Search Results
Barbary Coast expansion: architectural drawings and work orders, 1987
Level of Description
Archival Collection
Collection Name: J. A. Tiberti Construction Records
Box/Folder: Box 086
Archival Component
CER Office Complex: Vogel and Associates architectural drawing, 1988
Level of Description
Archival Collection
Collection Name: J. A. Tiberti Construction Records
Box/Folder: Box 106
Archival Component
Gold Coast: Montgomery Elevators correspondence and architectural sheets, 1987
Level of Description
Archival Collection
Collection Name: J. A. Tiberti Construction Records
Box/Folder: Box 079
Archival Component
Gold Coast: Steel Engineers subcontracts and architectural drawing, 1987
Level of Description
Archival Collection
Collection Name: J. A. Tiberti Construction Records
Box/Folder: Box 081
Archival Component
Gold Coast: Yates and Silverman correspondence and architectural drawings, 1986
Level of Description
Archival Collection
Collection Name: J. A. Tiberti Construction Records
Box/Folder: Box 081
Archival Component
Phoenix Building: Otis Elevator architectural drawings and correspondence, 1984
Level of Description
Archival Collection
Collection Name: J. A. Tiberti Construction Records
Box/Folder: Box 075
Archival Component
333 Rancho Road: atrium architectural and structural plans, 1980
Level of Description
Archival Collection
Collection Name: J. A. Tiberti Construction Records
Box/Folder: Box 055
Archival Component
McKesson Wine and Spirits: architectural plans and product sheets, 1981
Level of Description
Archival Collection
Collection Name: J. A. Tiberti Construction Records
Box/Folder: Box 046
Archival Component

Rearrangement of lobby at Caliente, Nevada railroad station: architectural drawing
Date
Archival Collection
Description
From Union Pacific Railroad Collection (MS-00397). The scales are noted in the drawing. The bottom corner of the drawing says, "Union Pacific System LA & S.L.R.R. Co. Rearrangement of Lobby Caliente Station Bldg. Caliente. Nevada. Ass't. Chief Engineers Office Los. Angeles. Calif. Drawn By E.C.B. Trace By F.W.G. Checked. Date April 24/28. Scales. Revised. Drawing No 1514 8-B".
Image
Architectural Drawing, Wilbur Clark's office at the Desert Inn, undated
Level of Description
Archival Collection
Collection Name: Wilbur and Toni Clark Papers
Box/Folder: Box 1
Archival Component
