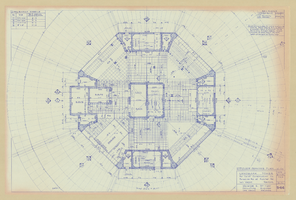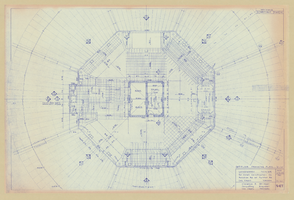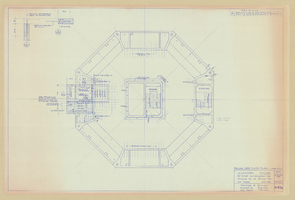Search the Special Collections and Archives Portal
Search Results

Original Landmark Tower structural drawings, sheets S1-S105: architectural drawings, image 033
Date
1961-10-26
Description
Structural sheet for the Landmark Hotel and Casino from flat file 232b of the Martin Stern Architectural Records. This sheet contains the twenty-seventh floor's stuctural framing layout.

Original Landmark Tower structural drawings, sheets S1-S105: architectural drawings, image 037
Date
1961-10-26
Description
Structural sheet for the Landmark Hotel and Casino from flat file 232b of the Martin Stern Architectural Records. This sheet contains the twenty-eighth floor's stuctural framing layout.
Architectural drawings; sheets A-A30, 1970 November 16
Level of Description
File
Scope and Contents
This set includes drawings for Inscon Development Co. (client).
This set includes: exterior perspectives, exterior rendering, artist rendering, sheet index, plot plan, grading plan, floor plans, roof plans, reflected ceiling plans, structural framing plans, roof plans, exterior elevations, interior elevations, building sections, construction details, and finish and door schedules,
Archival Collection
Martin Stern Architectural Records
To request this item in person:
Collection Number: MS-00382
Collection Name: Martin Stern Architectural Records
Box/Folder: Roll 014
Collection Name: Martin Stern Architectural Records
Box/Folder: Roll 014
Archival Component

Original Landmark Tower structural drawings, sheets S1-S105: architectural drawings, image 006
Date
1961-10-26
Description
Structural sheet for the Landmark Hotel and Casino from flat file 232b of the Martin Stern Architectural Records. This sheet contains schedules for structural trusses, beams, and slabs for the first basement.

Original Landmark Tower structural drawings, sheets S1-S105: architectural drawings, image 038
Date
1961-10-26
Description
Structural sheet for the Landmark Hotel and Casino from flat file 232b of the Martin Stern Architectural Records. This sheet contains the twenty-eighth floor's revised stuctural framing layout.

Original Landmark Tower structural drawings, sheets S1-S105: architectural drawings, image 040
Date
1961-10-26
Description
Structural sheet for the Landmark Hotel and Casino from flat file 232b of the Martin Stern Architectural Records. This sheet contains schedules and details for structural beams and slabs for the mezzanine level.
Arizona architecture stock images: 35mm slides, 1988
Level of Description
File
Archival Collection
Hank deLespinasse Photographs
To request this item in person:
Collection Number: PH-00454
Collection Name: Hank deLespinasse Photographs
Box/Folder: Box 02
Collection Name: Hank deLespinasse Photographs
Box/Folder: Box 02
Archival Component
Howard R. Hughes College of Engineering: Architectural Sign drawings, 1987
Level of Description
File
Archival Collection
J. A. Tiberti Construction Records
To request this item in person:
Collection Number: MS-00855
Collection Name: J. A. Tiberti Construction Records
Box/Folder: Box 091
Collection Name: J. A. Tiberti Construction Records
Box/Folder: Box 091
Archival Component
Bally's Hotel and Casino Coffee Shop: architectural plans, 1990
Level of Description
File
Archival Collection
J. A. Tiberti Construction Records
To request this item in person:
Collection Number: MS-00855
Collection Name: J. A. Tiberti Construction Records
Box/Folder: Box 121
Collection Name: J. A. Tiberti Construction Records
Box/Folder: Box 121
Archival Component
Raco Warehouse: United Structures subcontracts and architectural drawings, 1986
Level of Description
File
Archival Collection
J. A. Tiberti Construction Records
To request this item in person:
Collection Number: MS-00855
Collection Name: J. A. Tiberti Construction Records
Box/Folder: Box 085
Collection Name: J. A. Tiberti Construction Records
Box/Folder: Box 085
Archival Component
Pagination
Refine my results
Content Type
Creator or Contributor
Subject
Archival Collection
Digital Project
Resource Type
Year
Material Type
Place
Language
Records Classification
