Search the Special Collections and Archives Portal
Search Results
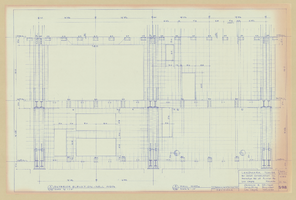
Original Landmark Tower structural drawings, sheets S1-S105: architectural drawings, image 026
Date
1961-10-26
Description
Structural sheet for the Landmark Hotel and Casino from flat file 232b of the Martin Stern Architectural Records. This sheet contains the exterior elevation for a structural wall.
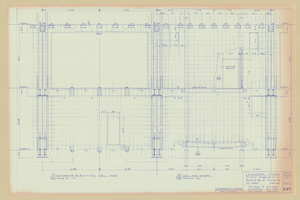
Original Landmark Tower structural drawings, sheets S1-S105: architectural drawings, image 027
Date
1961-10-26
Description
Structural sheet for the Landmark Hotel and Casino from flat file 232b of the Martin Stern Architectural Records. This sheet contains the exterior elevation for a structural wall.
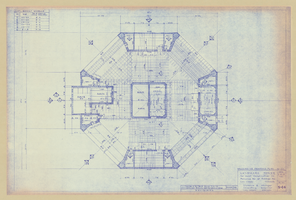
Original Landmark Tower structural drawings, sheets S1-S105: architectural drawings, image 035
Date
1961-10-26
Description
Structural sheet for the Landmark Hotel and Casino from flat file 232b of the Martin Stern Architectural Records. This sheet contains the mezzanine stuctural framing layout.
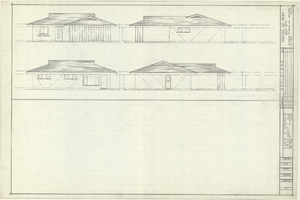
Architectural drawings of residential home in Las Vegas, Nevada, exterior elevations, 1955
Date
1955
Archival Collection
Description
Drawings of exterior elevations of a ranch-style residential home in the Greater Las Vegas development in Las Vegas, Nevada. Handwritten underneath drawings at right: "Plan 14C - Elev. C."
Site Name: Greater Las Vegas
Image
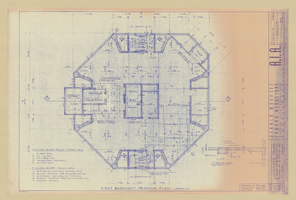
Original Landmark Tower structural drawings, sheets S1-S105: architectural drawings, image 002
Date
1961-10-26
Description
Structural sheet for the Landmark Hotel and Casino from flat file 232b of the Martin Stern Architectural Records. This sheet contains the first basement's stuctural framing layout.

Original Landmark Tower structural drawings, sheets S1-S105: architectural drawings, image 004
Date
1961-10-26
Description
Structural sheet for the Landmark Hotel and Casino from flat file 232b of the Martin Stern Architectural Records. This sheet shows a section through the tower's basement elevator.

Original Landmark Tower structural drawings, sheets S1-S105: architectural drawings, image 008
Date
1961-10-26
Description
Structural sheet for the Landmark Hotel and Casino from flat file 232b of the Martin Stern Architectural Records. This sheet contains schedules for structural beams for the first floor.
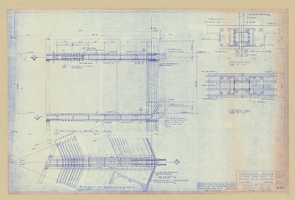
Original Landmark Tower structural drawings, sheets S1-S105: architectural drawings, image 020
Date
1961-10-26
Description
Structural sheet for the Landmark Hotel and Casino from flat file 232b of the Martin Stern Architectural Records. This sheet contains structural truss flor plans and sections.
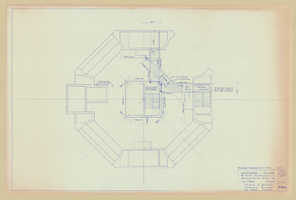
Original Landmark Tower structural drawings, sheets S1-S105: architectural drawings, image 036
Date
1961-10-26
Description
Structural sheet for the Landmark Hotel and Casino from flat file 232b of the Martin Stern Architectural Records. This sheet contains a revised mezzanine stuctural framing layout.
Building 10: architectural and structural drawings; revisions, 1971 July
Level of Description
File
Scope and Contents
This set includes drawings for Little America Refining Co. (client).
This set includes: redlining, index sheet, site plan, foundation plans, framing plans, floor plans, roof plans, exterior elevations, interior elevations, wall sections, building sections, isometric construction details, construction details, and finish and door schedules.
Archival Collection
Martin Stern Architectural Records
To request this item in person:
Collection Number: MS-00382
Collection Name: Martin Stern Architectural Records
Box/Folder: Roll 045
Collection Name: Martin Stern Architectural Records
Box/Folder: Roll 045
Archival Component
Pagination
Refine my results
Content Type
Creator or Contributor
Subject
Archival Collection
Digital Project
Resource Type
Year
Material Type
Place
Language
Records Classification
