Search the Special Collections and Archives Portal
Search Results
Proposed exhibition center: addendums 1 and 2: architectural, structural, mechanical, electrical, and plumbing drawings, 1983 June 1
Level of Description
Scope and Contents
This set contains architectural drawings for MGM Grand Hotels (client) and includes drawings by Cohen and Kanwar Inc. (engineer) and Hellman and Lober (engineer).
This set includes: index sheet, site plans, floor plans, exit plans, reflected ceiling plans, exterior elevations, building sections, finish schedules, door schedules, interior elevations, lighting fixture schedules, electrical schematics, lighting plans, power plans, mechanical schedules, mechanical plans, foundation plans, demolition plans, and framing plans.
Archival Collection
Collection Name: Martin Stern Architectural Records
Box/Folder: Roll 118
Archival Component
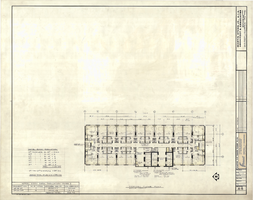
Master Typical Tower Floor Plan, Fremont Hotel: architectural drawing
Date
Archival Collection
Description
From the Martin Stern Architectural Records (MS-00382). Written on the image: "Martin Stern Jr., A.I.A. Architect & Associates. Berton Charles Severson. Brian Walter Webb. Mas M. Tokubo, AIA. Joel D. Bergman, AIA. Fred D. Anderson. 9348 Santa Monica Boulevard, Beverly Hills, California CR 3-0215 TR 8-5220. Master Typ. Tower Floor Plan. Tower Addition and Alterations. Fremont Hotel and Casino Las Vegas, Nevada. Job Number 05201. Scale 1/8"=1'0". Drawn By John T. Iwamoto. Date July 2, 1975. Sheet Number A-6".
Image
Service elevator additions; architectural drawings and miscellaneous sketches, 1982 January 22
Level of Description
Scope and Contents
Stern's inventory listed these drawings as being located in tube 252 and 253. These drawings were found in tube number 495-which was not in Stern's inventory. The instance was edited to reflect the tube number were the drawings were located.
This set includes drawings by David Jacobson Associates (architect) and Alan Lapidus Associates (architects).
This set includes preliminary sketches.
Archival Collection
Collection Name: Martin Stern Architectural Records
Box/Folder: Roll 495
Archival Component
Sky Lounge: architectural, mechanical, structural, electrical, and plumbing drawings, 1970 May 4
Level of Description
Scope and Contents
This set includes drawings by John A. Martin and Associates (engineer) and Frumhoff and Cohen (engineer)
This set includes: index sheet, finish schedule, building sections, exterior elevations, floor plans, interior perspectives, construction details, interior elevations, framing plans, wall sections, lighting fixture schedules, mechanical plans, and mechanical schematics.
Archival Collection
Collection Name: Martin Stern Architectural Records
Box/Folder: Roll 005
Archival Component
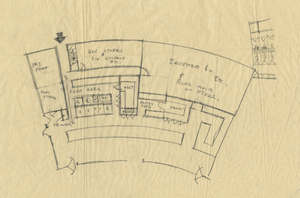
Architectural sketch of the Hacienda (Las Vegas), kitchen, 1951-1956
Date
Archival Collection
Description
Rough sketch of the kitchen of the proposed Hacienda. Original medium: pencil on tissue paper.
Site Name: Hacienda
Address: 3590 Las Vegas Boulevard South
Image
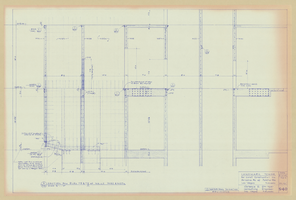
Original Landmark Tower structural drawings, sheets S1-S105: architectural drawings, image 029
Date
Description
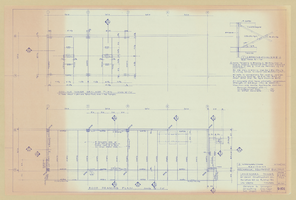
Original Landmark Tower structural drawings, sheets S1-S105: architectural drawings, image 047
Date
Description
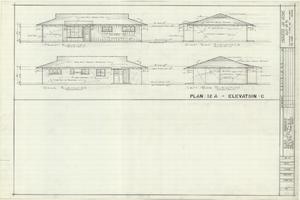
Architectural drawing of residential home in Las Vegas, Nevada, exterior elevations, 1955
Date
Archival Collection
Description
Front, rear, left and right exterior elevations of a ranch-style residential home in the Greater Las Vegas development in Las Vegas, Nevada.
Site Name: Greater Las Vegas
Image
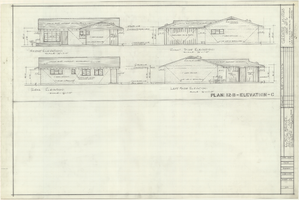
Architectural drawings of residential home in Las Vegas, Nevada, exterior elevations, 1955
Date
Archival Collection
Description
Front, rear, left and right exterior elevations of a ranch-style residential home in the Greater Las Vegas development in Las Vegas, Nevada.
Site Name: Greater Las Vegas
Image
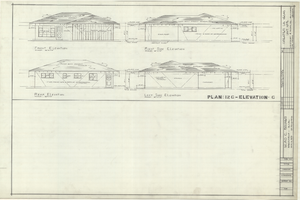
Architectural drawings of residential home in Las Vegas, Nevada, exterior elevations, 1955
Date
Archival Collection
Description
Front, rear, left and right exterior elevations of a ranch-style residential home in the Greater Las Vegas development in Las Vegas, Nevada.
Site Name: Greater Las Vegas
Image
