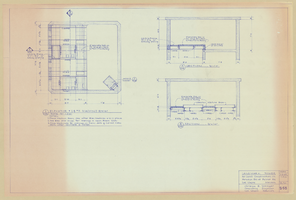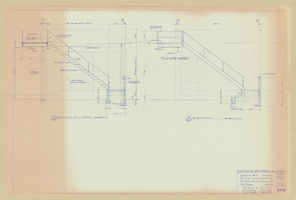Search the Special Collections and Archives Portal
Search Results

Original Landmark Tower structural drawings, sheets S1-S105: architectural drawings, image 045
Date
1976-12-01
Description
Structural sheet for the Landmark Hotel and Casino from flat file 232b of the Martin Stern Architectural Records.

Original Landmark Tower structural drawings, sheets S1-S105: architectural drawings, image 048
Date
1967-12-01
Description
Structural sheet for the Landmark Hotel and Casino from flat file 232b of the Martin Stern Architectural Records.

Original Landmark Tower structural drawings, sheets S1-S105: architectural drawings, image 049
Date
1967-12-01
Description
Structural sheet for the Landmark Hotel and Casino from flat file 232b of the Martin Stern Architectural Records.

Original Landmark Tower structural drawings, sheets S1-S105: architectural drawings, image 050
Date
1967-12-01
Description
Structural sheet for the Landmark Hotel and Casino from flat file 232b of the Martin Stern Architectural Records.
Architectural precast concrete, project 201-04, 1971 September
Level of Description
File
Archival Collection
Martin Stern Architectural Records
To request this item in person:
Collection Number: MS-00382
Collection Name: Martin Stern Architectural Records
Box/Folder: Box 03
Collection Name: Martin Stern Architectural Records
Box/Folder: Box 03
Archival Component
Construction documents: architectural, structural, and electrical drawings, 1962 August 6
Level of Description
File
Archival Collection
Homer Rissman Architectural Records
To request this item in person:
Collection Number: MS-00452
Collection Name: Homer Rissman Architectural Records
Box/Folder: Flat File 074
Collection Name: Homer Rissman Architectural Records
Box/Folder: Flat File 074
Archival Component
Gift shop relocation: architectural drawings, 1988 February 29
Level of Description
File
Archival Collection
Homer Rissman Architectural Records
To request this item in person:
Collection Number: MS-00452
Collection Name: Homer Rissman Architectural Records
Box/Folder: Flat File 081
Collection Name: Homer Rissman Architectural Records
Box/Folder: Flat File 081
Archival Component
Aladdin Hotel: architectural drawings, sheets 1-4, 1972 January 27
Level of Description
File
Archival Collection
Homer Rissman Architectural Records
To request this item in person:
Collection Number: MS-00452
Collection Name: Homer Rissman Architectural Records
Box/Folder: Flat File 136
Collection Name: Homer Rissman Architectural Records
Box/Folder: Flat File 136
Archival Component
Reconstructions and additions: casino addition, architectural drawings, 1993 February 1
Level of Description
File
Archival Collection
Homer Rissman Architectural Records
To request this item in person:
Collection Number: MS-00452
Collection Name: Homer Rissman Architectural Records
Box/Folder: Flat File 085
Collection Name: Homer Rissman Architectural Records
Box/Folder: Flat File 085
Archival Component
Doolittle Park Recreation Center, proposal for architectural services, 1963
Level of Description
File
Archival Collection
Elmo C. Bruner Architectural and Real Estate Appraisal Records
To request this item in person:
Collection Number: MS-00177
Collection Name: Elmo C. Bruner Architectural and Real Estate Appraisal Records
Box/Folder: Box 19
Collection Name: Elmo C. Bruner Architectural and Real Estate Appraisal Records
Box/Folder: Box 19
Archival Component
Pagination
Refine my results
Content Type
Creator or Contributor
Subject
Archival Collection
Digital Project
Resource Type
Year
Material Type
Place
Language
Records Classification
