Search the Special Collections and Archives Portal
Search Results
Brown house completed renovation architectural drawing, 1974
Level of Description
Archival Collection
Collection Name: North Las Vegas Bicentennial Committee Photographs and Drawings of Kiel Ranch
Box/Folder: Oversized Box SH-054 (Restrictions apply)
Archival Component
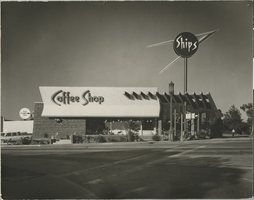
Photograph of Googie architecture, Ship's Coffee Shop (Westwood, Calif.), circa 1963
Date
Archival Collection
Description
Martin Stern Jr. is credited as a pioneer of Googie style architecture; his first of that style was Ship's Coffee Shop. Three Ship's Coffee Shops operated in the Los Angeles area from 1956 until the 1990s.
Site Name: Ship's Coffee Shop
Image
Coffee shop additions, storeroom additions, miscellaneous: architectural drawings, 1977 September
Level of Description
Scope and Contents
This set contains architectural drawings for Primm's Boarder Town (client) and includes drawings by David Jacobsen Jr. (architect).
Archival Collection
Collection Name: Martin Stern Architectural Records
Box/Folder: Roll 152a
Archival Component
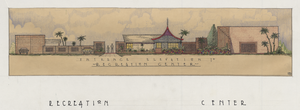
Googie architectural design drawing of an entrance to an unnamed recreation center, circa 1961
Date
Archival Collection
Description
Drawing of an entrance to a recreation center for an unnamed complex.
Architecture and Design Style: GoogieImage
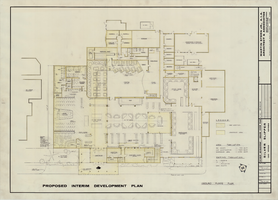
Interim Development, Ground Floor Plan, Silver Slipper: architectural drawing
Date
Archival Collection
Description
From the Martin Stern Architectural Records (MS-00382). Written on the image: "Martin Stern Jr., A.I.A. Architect & Associates. Berton Charles Severson. Brian Walter Webb. 9348 Santa Monica Boulevard, Beverly Hills, California CR 3-0215 TR 8-5220". Scale 1/8" = 1'-0". Date Mar. 14. '66.
Image
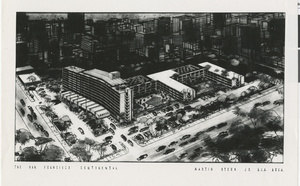
Architectural drawing of the San Francisco Continental (San Francisco), circa 1959
Date
Archival Collection
Description
The San Francisco Continental designed by Martin Stern Jr. became Del Webb's Towne House hotel on Market and 8th streets in San Francisco. The building is now an apartment complex.
Site Name: San Francisco Continental (San Francisco)
Address: 1194 Market Street
Image
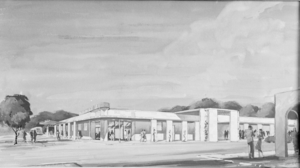
Film transparency of an architectural drawing, Boulder City, Nevada, circa 1930s-1940s
Date
Archival Collection
Description
Image

Architectural drawing of residential home in Boulder City, Nevada, preliminary elevation, 1962
Date
Archival Collection
Description
Preliminary drawing of front exterior elevation of ranch-style residential home in Boulder City, Nevada.
Architecture Period: Mid-Century ModernistImage

Architectural drawing of residential home in Boulder City, Nevada, preliminary elevation, 1962
Date
Archival Collection
Description
Preliminary drawing of front exterior elevation of a ranch-style residential home in Boulder City, Nevada.
Architecture Period: Mid-Century ModernistImage

Architectural drawing of residential home in Boulder City, Nevada, preliminary elevation, 1962
Date
Archival Collection
Description
Preliminary drawing of front exterior elevation of a ranch-style residential home in Boulder City, Nevada.
Architecture Period: Mid-Century ModernistImage
