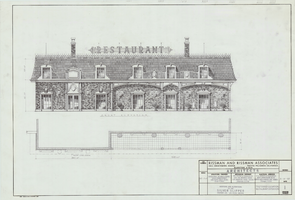Search the Special Collections and Archives Portal
Search Results
Las Vegas Hilton: architectural plans and photographs, 1992
Level of Description
Archival Collection
Collection Name: J. A. Tiberti Construction Records
Box/Folder: Box 180
Archival Component

Preferred Elevation Restaurant Extension, Silver Slipper: architectural drawing
Date
Archival Collection
Description
From the Homer Rissman Architectural Records (MS-00452). Written on the image: "Rissman and Rissman Associates 1011 Swarthmore Avenue Pacific Palisades California Gladstone 4-7519. Scale 1/4"-1'-0". Architects. Structural Engineer Socoloske, Zelner & Assoc. 14545 Friar Street Van Nuys, Calif. State 5-6821. Mechanical Engineer Ira Tepper & Associates 1147 So. Beverly Drive Los Angeles, Calif. 90035 Crestview 6-1736. Electrical Engineer J.L. Cusick & Associates 4100 N. Cahuenga Blvd. North Hollywood, Cal. 91602 Triangle 7-6231. 3-21-67 Date. Additions and Alterations to the Silver Slipper Casino Highway #91 Las Vegas, Nevada. Preferred Elevation Restaurant Extension. 1 drawing number".
Image
J. C. Penney: store 1794 architectural plans and specifications, 1978
Level of Description
Archival Collection
Collection Name: J. A. Tiberti Construction Records
Box/Folder: Box 021
Archival Component
Proceedings of the Clapton Architectural Club, 1890
Level of Description
Archival Collection
Collection Name: Mavis Eggle "Books as They Were Bought" Collection
Box/Folder: No Container 00
Archival Component
El Rancho West architectural plans, approximately 1983
Level of Description
Archival Collection
Collection Name: Cindy Coletti Papers
Box/Folder: Flat File 02
Archival Component
Mid-Century Modern Architecture, 2016 January 13
Level of Description
Archival Collection
Collection Name: UNLV University Libraries Photographs of the Development of the Las Vegas Valley, Nevada
Box/Folder: N/A
Archival Component
Panoramic photographs of landscapes, clouds, sunsets, and architecture, undated
Level of Description
Archival Collection
Collection Name: Robert Beckmann Photographs
Box/Folder: Box 11
Archival Component
Architects and architecture: Paul Steelman Companies, 1993 to 1994
Level of Description
Archival Collection
Collection Name: UNLV Libraries Collection of Regional History Files
Box/Folder: Box 22
Archival Component
Caesars Tahoe: restaurant architectural and mechanical plans, 1980s
Level of Description
Archival Collection
Collection Name: Nat Hart Professional Papers
Box/Folder: Roll 78
Archival Component
Pencil sketches of people, architecture, and landscape, 1930-1934
Level of Description
Archival Collection
Collection Name: Jeanne Russell Janish Papers
Box/Folder: Box 08
Archival Component
