Search the Special Collections and Archives Portal
Search Results
Health Club Addition: architectural, structural, mechanical, and electrical, 1966 December 5
Level of Description
File
Archival Collection
Martin Stern Architectural Records
To request this item in person:
Collection Number: MS-00382
Collection Name: Martin Stern Architectural Records
Box/Folder: Flat File 60c
Collection Name: Martin Stern Architectural Records
Box/Folder: Flat File 60c
Archival Component
Parking decks A and B: architectural, structural, mechanical, and electrical drawings, 1962 April 9
Level of Description
File
Archival Collection
Martin Stern Architectural Records
To request this item in person:
Collection Number: MS-00382
Collection Name: Martin Stern Architectural Records
Box/Folder: Flat File 317a
Collection Name: Martin Stern Architectural Records
Box/Folder: Flat File 317a
Archival Component
Submission for Nevada State Fire Marshall: architectural drawings, 1988 June 6
Level of Description
File
Scope and Contents
This set includes drawings by Morris and Brown (architect), and Daniel, Mann, Johnson, and Mendenhall (architect).
Archival Collection
Martin Stern Architectural Records
To request this item in person:
Collection Number: MS-00382
Collection Name: Martin Stern Architectural Records
Box/Folder: Roll 615
Collection Name: Martin Stern Architectural Records
Box/Folder: Roll 615
Archival Component

Southwest Gas Corporation office building: architectural drawing
Date
1974-08-18
Archival Collection
Image
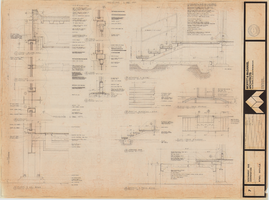
Southwest Gas Corporation office building: architectural drawing
Date
1974-08-18
Archival Collection
Image
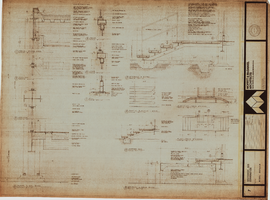
Southwest Gas Corporation office building: architectural drawing
Date
1974-08-18
Archival Collection
Image
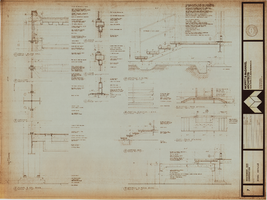
Southwest Gas Corporation office building: architectural drawing
Date
1974-08-18
Archival Collection
Image
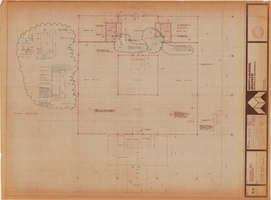
Southwest Gas Corporation office building: architectural drawing
Date
1974-08-18
Archival Collection
Image
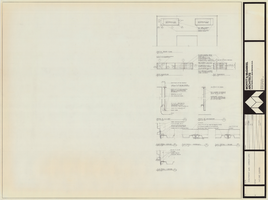
Southwest Gas Corporation office building: architectural drawing
Date
1974-08-18
Archival Collection
Image
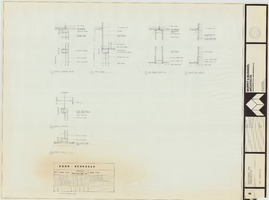
Southwest Gas Corporation office building: architectural drawing
Date
1974-08-18
Archival Collection
Image
Pagination
Refine my results
Content Type
Creator or Contributor
Subject
Archival Collection
Digital Project
Resource Type
Year
Material Type
Place
Language
Records Classification
