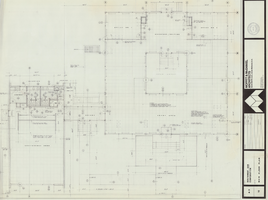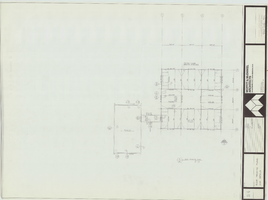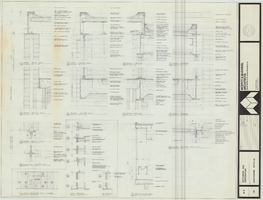Search the Special Collections and Archives Portal
Search Results
GMP Set: architectural, interior design, and structural drawings, 1984 September 4
Level of Description
File
Archival Collection
Martin Stern Architectural Records
To request this item in person:
Collection Number: MS-00382
Collection Name: Martin Stern Architectural Records
Box/Folder: Roll 698
Collection Name: Martin Stern Architectural Records
Box/Folder: Roll 698
Archival Component
GMP Set: miscellaneous site, civil, and architectural drawings, 1984 September 4
Level of Description
File
Archival Collection
Martin Stern Architectural Records
To request this item in person:
Collection Number: MS-00382
Collection Name: Martin Stern Architectural Records
Box/Folder: Roll 712
Collection Name: Martin Stern Architectural Records
Box/Folder: Roll 712
Archival Component
Prospectors Club: architectural, mechanical, electrical, and plumbing drawings, 1969 April 2
Level of Description
File
Archival Collection
Martin Stern Architectural Records
To request this item in person:
Collection Number: MS-00382
Collection Name: Martin Stern Architectural Records
Box/Folder: Roll 202a
Collection Name: Martin Stern Architectural Records
Box/Folder: Roll 202a
Archival Component

Southwest Gas Corporation office building: architectural drawing
Date
1972-04-02
Archival Collection
Image

Southwest Gas Corporation office building: architectural drawing
Date
1972-04-02
Archival Collection
Image

Southwest Gas Corporation office building: architectural drawing
Date
1972-04-02
Archival Collection
Image
Architectural drawings, sheets A67-A99, 1968 August 5
Level of Description
File
Archival Collection
Martin Stern Architectural Records
To request this item in person:
Collection Number: MS-00382
Collection Name: Martin Stern Architectural Records
Box/Folder: Flat File 335d
Collection Name: Martin Stern Architectural Records
Box/Folder: Flat File 335d
Archival Component
Architectural drawings, sheets A34-A66, 1968 August 5
Level of Description
File
Archival Collection
Martin Stern Architectural Records
To request this item in person:
Collection Number: MS-00382
Collection Name: Martin Stern Architectural Records
Box/Folder: Flat File 335c
Collection Name: Martin Stern Architectural Records
Box/Folder: Flat File 335c
Archival Component
Architectural drawings, sheets A167-A198, 1968 August 5
Level of Description
File
Archival Collection
Martin Stern Architectural Records
To request this item in person:
Collection Number: MS-00382
Collection Name: Martin Stern Architectural Records
Box/Folder: Flat File 336c
Collection Name: Martin Stern Architectural Records
Box/Folder: Flat File 336c
Archival Component
Architectural drawings, sheets A134-A166, 1968 August 5
Level of Description
File
Archival Collection
Martin Stern Architectural Records
To request this item in person:
Collection Number: MS-00382
Collection Name: Martin Stern Architectural Records
Box/Folder: Flat File 336b
Collection Name: Martin Stern Architectural Records
Box/Folder: Flat File 336b
Archival Component
Pagination
Refine my results
Content Type
Creator or Contributor
Subject
Archival Collection
Digital Project
Resource Type
Year
Material Type
Place
Language
Records Classification
