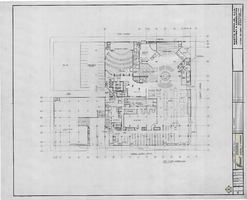Search the Special Collections and Archives Portal
Search Results
JMA Architecture Studio Office, Covington Cross, 1996
Level of Description
Archival Collection
Collection Name: JMA Architecture Studio Records
Box/Folder: Box 85
Archival Component
Architectural, structural, mechanical, and plumbing drawings, 1987 August 6
Level of Description
Archival Collection
Collection Name: Martin Stern Architectural Records
Box/Folder: Roll 225
Archival Component
Architecture Studies Library: archived website, 2014 to 2022
Level of Description
Archival Collection
Collection Name: University of Nevada, Las Vegas Web Archive
Box/Folder: N/A
Archival Component
Hotel Caribbean: architectural drawing set, 1952-1953
Level of Description
Archival Collection
Collection Name: UNLV University Libraries Collection of Architecture Drawings
Box/Folder: Flat File 06
Archival Component
UNLV School of Architecture early design development submittal: architectural, structural, plumbing, electrical, and mechanical drawing sets, 1994 August 15
Level of Description
Archival Collection
Collection Name: University of Nevada, Las Vegas School of Architecture Records
Box/Folder: Roll 02
Archival Component
Architectural drawings, sheets 19-35, 1972 April 3
Level of Description
Archival Collection
Collection Name: Martin Stern Architectural Records
Box/Folder: Roll 628
Archival Component
Cove Hotel remodeling: architectural drawing set, undated
Level of Description
Archival Collection
Collection Name: UNLV University Libraries Collection of Architecture Drawings
Box/Folder: Roll 41
Archival Component

First Floor Master Plan, Fremont Hotel: architectural drawing
Date
Archival Collection
Description
From the Martin Stern Architectural Records (MS-00382). Written on the image: "Martin Stern Jr., A.I.A. Architect & Associates. Berton Charles Severson. Brian Walter Webb. Mas Tokubo. Fred Anderson. Joel Bergman. Bruce Koerner. 9348 Santa Monica Boulevard, Beverly Hills, California (213)-273-0215/878-5220. - Fremont Hotel and Casino Las Vegas, Nevada. Scale 1/16"=1'0'. Job Captain S.Steinhaver. Date 3-27-81. Sheet Number A2."
Image
Additions and alterations: Keno, Mamchen Deli: structural and architectural drawings, 1973 June 29
Level of Description
Scope and Contents
This set contains architectural drawings for Las Vegas Hilton (client), and includes drawings by John A. Martin and Associates (engineer), and Frumhoff and Cohen (engineer).
This set includes: wall sections, construction details, exterior elevations, foundation plans, framing plans, floor plans, lighting fixture schedules, and lighting plans.
Archival Collection
Collection Name: Martin Stern Architectural Records
Box/Folder: Roll 149
Archival Component
Architectural drawings, and preliminary sketches, 1982 January 22
Level of Description
Scope and Contents
This set includes drawings by David Jacobsen Associates (architect) and Alan Lapidus Associates (architect).
Archival Collection
Collection Name: Martin Stern Architectural Records
Box/Folder: Flat File 725h
Archival Component
