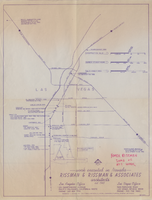Search the Special Collections and Archives Portal
Search Results
Proposed Hit Casino Hotel: Nova Gorica, Slovenija, Yugoslavia, 1991 May 15
Level of Description
Archival Collection
Collection Name: Martin Stern Architectural Records
Box/Folder: N/A
Archival Component
Showboat Hotel Casino: Las Vegas, Nevada, 1988 May 16
Level of Description
Archival Collection
Collection Name: Martin Stern Architectural Records
Box/Folder: N/A
Archival Component
Trump Plaza Hotel and Casino: Atlantic City, New Jersey, 1982 January 22
Level of Description
Archival Collection
Collection Name: Martin Stern Architectural Records
Box/Folder: N/A
Archival Component
Circus Circus: Las Vegas, Nevada, 1970 August 4
Level of Description
Archival Collection
Collection Name: Martin Stern Architectural Records
Box/Folder: N/A
Archival Component
P.T.'s Trolley Casino: Additions and Alterations, 1991 March 12; 1991 March 20
Level of Description
Scope and Contents
This set includes: site plans, index sheet, demolition plans, floor plans, interior elevations, roof plans, exterior elevations, building sections, wall sections, foundation plans, roof plans, finish/door/window schedules, general specifications, redlining and landscape plans.
This set includes drawings for Tom and Phil Boekley (client).
This set includes a Joint Use Parking Study report.
Archival Collection
Collection Name: Gary Guy Wilson Architectural Drawings
Box/Folder: Roll 350
Archival Component
Grand Flamingo Lobby: Additions and Alterations, 1995 February 21; 1995 September 05
Level of Description
Scope and Contents
This set includes: redlining, preliminary sketches, site plans, floor plans, process drawings, building sections, exterior perspective, exterior elevations, construction details, foundation plans, framing plans, general specifications, fixture schedule, lighting plans, electrical schematics, HVAC plans, reflected ceiling plans, roof plans and interior elevations.
This set includes drawings for Preferred Equity Corp (client).
Archival Collection
Collection Name: Gary Guy Wilson Architectural Drawings
Box/Folder: Roll 214
Archival Component
Daniel Van Epp oral history interview
Identifier
Abstract
Oral history interview with Daniel Van Epp conducted by Stefani Evans on April 19, 2017 for the Building Las Vegas Oral History Project. In this interview, Van Epp discusses his upbringing in Virginia. He talks about his initial interest in architecture, moving to Las Vegas, Nevada in 1995, and becoming President of the Howard Hughes Corporation. Van Epp recalls the development of Summerlin, the increase of homes being built in that area, and the construction of the I-215 Beltway. Lastly, Van Epp discusses master planning communities and the construction of Symphony Park in downtown Las Vegas.
Archival Collection
Joy Rineer oral history interview
Identifier
Abstract
Oral history interview with Joy Rineer conducted by Claytee D. White on December 07, 2017 for the Remembering 1 October Oral History Project. In this interview, Rineer discusses her upbringing in Las Vegas, Nevada. She describes her career as an architect, designing the Resilience Center for those affected by the 1 October shooting, and the city’s response to the shooting. Later, Rineer describes helping the grief-stricken city through architecture, establishing the Leadership Las Vegas program, and organizing blood drives. Lastly, Rineer discusses the changes in Las Vegas after the tragedy.
Archival Collection

Map of work locations executed by Rissman and Rissman and Associates, Nevada, December 1, 1968
Date
Archival Collection
Description
Map of locations of work executed by the Rissman and Rissman architecture firm in southern Nevada. Facsimile.
Address: Las Vegas; Clark County; Nevada
Image
