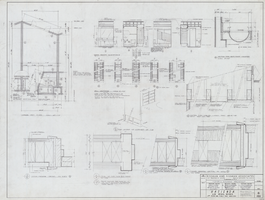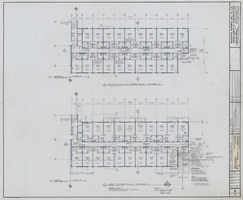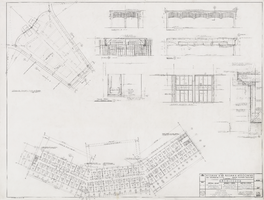Search the Special Collections and Archives Portal
Search Results
"The Main Ridge Community At Lost City, Virgin Anasazi Architecture, Ceramics, and Burials." Anthropological Papers, no. 117 (1992): 1-96, 1992
Level of Description
Archival Collection
Collection Name: University of Nevada, Las Vegas Faculty Publications
Box/Folder: Box 07
Archival Component
Functional Program, State of Nevada Correctional Center, Clark County, Nevada by the National Clearinghouse for Criminal Justice Planning and Architecture, approximately 1972 to 1979
Level of Description
Archival Collection
Collection Name: Ardis Kearns Papers
Box/Folder: Box 12
Archival Component
Restaurant architectural drawings for the Cricket Club (Florida), Cupecoy Beach Resort (St. Maarten), Southland mall (Hayward, California), and various other locations, 1960s-1980s
Level of Description
Archival Collection
Collection Name: Nat Hart Professional Papers
Box/Folder: Roll 81
Archival Component

Architectural drawing of the Hacienda (Las Vegas), typical room plan, typical wall partitions, bath elevations and interior details, door frames detail, March 25, 1963
Date
Archival Collection
Description
Plans for hotel room and public area additions for the Hacienda from 1963-1965. J. L. Cusick and Associates, electrical engineers; Harold L. Epstein and Associates, structural engineers; W. L. Donley and Associates, mechanical engineers.
Site Name: Hacienda
Address: 3590 Las Vegas Boulevard South, Las Vegas, NV
Image
Physical Plant Planning and Development Committee correspondence, meeting agendas, and reports; proposal for an art and architecture building; Performing Arts Center correspondence and reports, 1968-1978
Level of Description
Archival Collection
Collection Name: University of Nevada, Las Vegas Physical Plant Planning and Development Committee Records
Box/Folder: Box 01
Archival Component
Las Vegas urban design studies: slides of architectural and desert landscapes, site planning, and examples of mixed land use and building and site relationships, 1973-1985
Level of Description
Archival Collection
Collection Name: Frank Reynolds Professional Papers
Box/Folder: Box 01 (Restrictions apply)
Archival Component
Union Pacific Railroad supporting infrastructure and facilities: contains architectural drawings of a pavillion in Zion National Park, Utah, 1924 July 16-1926 January 28
Level of Description
Archival Collection
Collection Name: Union Pacific Railroad Collection
Box/Folder: Flat File 202
Archival Component

Architectural drawing of Riviera Hotel six story room addition (Las Vegas), phase II, first floor plan and typical floor plan, November 15, 1976
Date
Archival Collection
Description
First floor plan and typical floor plans for 2nd through 6th floors for a six story addition to the Riviera Hotel from 1976. Drawn by KT. Includes revision dates. Printed on mylar. Berton Charles Severson, architect; Brian Walter Webb, architect; Mas Tokubo, architect; Fred D. Anderson, architect; Joel Bergman, architect; Bruce Koerner, architect.
Site Name: Riviera Hotel and Casino
Address: 2901 Las Vegas Boulevard South
Image

Architectural drawing of the New Frontier Hotel and Casino (Las Vegas), 5th, 6th, 7th floor general floor plan, July 18, 1966
Date
Archival Collection
Description
General hotel room floor plans for the 5th through 7th stories of the New Frontier Hotel from 1966. Includes elevations and detailed sections. Original medium: pencil on parchment. Socoloske, Zelner and Associates, structural engineers; Ira Tepper and Associates, mechanical engineers; J. L. Cusick and Associates, electrical engineers.
Site Name: Frontier
Address: 3120 Las Vegas Boulevard South
Image
#68348: David Howryla inside the Architecture Building design build shop on October 27, 2011 for use in a Foundation Inspiring Achievements piece., 2011 October 27
Level of Description
Archival Collection
Collection Name: University of Nevada, Las Vegas Creative Services Records (2010s)
Box/Folder: Digital File 00
Archival Component
