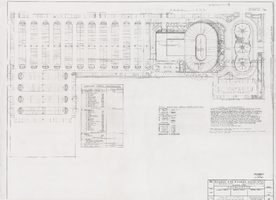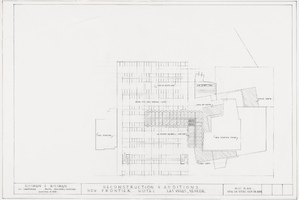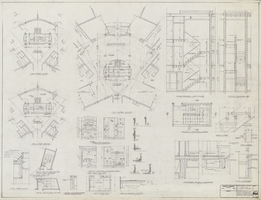Search the Special Collections and Archives Portal
Search Results
Additions and alterations: architectural drawings; structural drawings; sound attenuation drawings; electrical drawings; and kitchen drawings, 1974 September 27; 1975 March 17
Level of Description
Scope and Contents
This set contains drawings for San Francisco Hilton (client) and includes drawings by John A. Martin and Associates (engineer), Cohen, Lebovich, Pascoe and Associates (engineer), Hellman and Lober (engineer), and Laschober and Sovich Incorporated (consultant).
This set includes: foundation plans, framing plans, framing elevations, mechanical plans, mechanical schedule, interior elevations, site plans, plumbing plans, exterior elevations, electrical schematics, electrical plans, kitchen plans, kitchen fixture schedules, redlining, sound attenuation details, index sheet, and construction details.
Archival Collection
Collection Name: Martin Stern Architectural Records
Box/Folder: Roll 071
Archival Component
Rooms tower expansion: architectural addendum, sheets A201-A551; structural drawings, sheets S100-S303, 1979 September 10
Level of Description
Archival Collection
Collection Name: Martin Stern Architectural Records
Box/Folder: Roll 368
Archival Component
Legislative subject files (A): abortion, open adoption, advertising expenses, American Freedom Coalition, Africanized bees, agricultural research, architecture plans, 1983 to 2007
Level of Description
Archival Collection
Collection Name: Bob Coffin Political Papers
Box/Folder: Box 122
Archival Component

Architectural drawing of Circus Circus (Las Vegas), detailed proposal sheets, plot and roof plans, parking and area schedule, and legal description, November 17, 1967
Date
Archival Collection
Description
Project overview sheets of the major elements of Circus Circus from November 1967; Stamped "Preliminary - Not for Construction Purposes."
Site Name: Circus Circus Las Vegas
Address: 2880 Las Vegas Boulevard South
Image

Architectural drawing of the New Frontier Hotel and Casino (Las Vegas), reconstruction and additions, plot plan for the new 24 story 1008 room addition, October 6, 1960
Date
Archival Collection
Description
Plan for reconstruction and additions for the New Frontier in 1960.
Site Name: Frontier
Address: 3120 Las Vegas Boulevard South
Image

Architectural drawing of the Hacienda (Las Vegas), revised elevator lobby plans, stair details, fireman's auxiliary scuttle and employee toilet elevations, circa September 1957
Date
Archival Collection
Description
Plans for the construction of a 266 room addition for the Hacienda.
Site Name: Hacienda
Address: 3590 Las Vegas Boulevard South
Image
Gordon Biersch Fertitta Enterprises Corporate Headquarters: tenant improvement remodel bid set architectural, mechanical, electrical, and plumbing plans, 1998 January 06
Level of Description
Archival Collection
Collection Name: J. A. Tiberti Construction Records
Box/Folder: Roll 245
Archival Component
Remodel and additions: interior drawings, sheets 1D5.2-1-ID5.2-15; architectural drawings, sheets A0-A10.2-12, 1988 August 26
Level of Description
Archival Collection
Collection Name: Martin Stern Architectural Records
Box/Folder: Roll 476
Archival Component
Union Pacific Railroad supporting infrastructure and facilities: contains architectural drawings for a pavillion and in Bryce Canyon, Utah, 1924 May 16-1927 December 01
Level of Description
Archival Collection
Collection Name: Union Pacific Railroad Collection
Box/Folder: Flat File 195
Archival Component
Union Pacific Railroad supporting infrastructure and facilities: contains architectural drawings for a pavillion in Ceder Breaks, Utah, 1924 May 04-1925 July 24
Level of Description
Archival Collection
Collection Name: Union Pacific Railroad Collection
Box/Folder: Flat File 197
Archival Component
