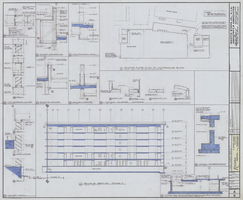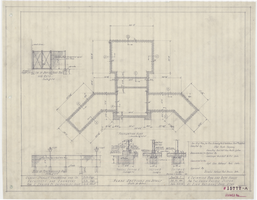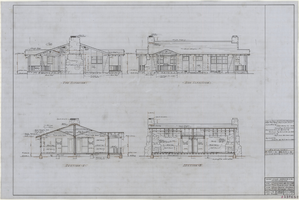Search the Special Collections and Archives Portal
Search Results
Architectural sketch of the Union Pacific train station, the Hoover Dam Visitors Bureau, and Bank of Nevada, Boulder City, Nevada, approximately 1930-1949
Level of Description
Archival Collection
Collection Name: L. F. Manis Photograph Collection
Box/Folder: Box 03
Archival Component
Union Pacific Railroad: contains architectural, mechanical, and structural drawings of the Las Vegas Passenger Station in Las Vegas, Nevada, 1930 August 30
Level of Description
Archival Collection
Collection Name: Union Pacific Railroad Collection
Box/Folder: Flat File 155
Archival Component

Architectural drawing of Riviera Hotel six story room addition (Las Vegas), phase II, building section and miscellaneous details, November 15, 1976
Date
Archival Collection
Description
Miscellaneous building sections and details for a six story addition to the Riviera Hotel from 1976. Includes revision dates. Printed on mylar. Berton Charles Severson, architect; Brian Walter Webb, architect; Mas Tokubo, architect; Fred D. Anderson, architect; Joel Bergman, architect; Bruce Koerner, architect
Site Name: Riviera Hotel and Casino
Address: 2901 Las Vegas Boulevard South
Image
Bulletin G: architectural drawings, sheets A2.7-A7.11; electrical drawings, sheets E1.7-E5.10; and structural drawings, sheet S3.3, 1985 September 20
Level of Description
Archival Collection
Collection Name: Martin Stern Architectural Records
Box/Folder: Roll 545
Archival Component


David Howryla inside the Architecture Building design build shop on October 27, 2011 for use in a Foundation Inspiring Achievements piece: digital photographs
Date
Archival Collection
Description
Image
The Cosmopolitan Resort and Casino: delta 154 architectural progress drawings for restaurants, bungalow, casino floor, and Lanai Suites, 2009 January to 2010 July
Level of Description
Archival Collection
Collection Name: John Levy Lighting Productions, Inc. Records
Box/Folder: Roll 17a, Roll 17b, Roll 17c
Archival Component
Hotel; preliminary prints A-A10: Golf Pro Shop; architectural sheets GA1-GA14, 1969 March 20; 1970 November 16
Level of Description
Scope and Contents
This set includes drawings for Inscon Development Co. (client) and includes drawings by John A. Martin and Associates (engineers).
This set includes: index, site plans, floor plans, reflected ceiling plans, framing plans, foundation plans, roof plans, building sections, interior elevations, exterior elevations, construction details, and finish schedules.
Archival Collection
Collection Name: Martin Stern Architectural Records
Box/Folder: Roll 016
Archival Component
Flamingo Hilton Reno aerial photography, architectural drawings, and artist's rendering; Flamingo Las Vegas Ph. V One half scale drawings; Flamingo Hilton Laughlin
Level of Description
Archival Collection
Collection Name: Homer Rissman Architectural Records
Box/Folder: Flat File 067
Archival Component
