Search the Special Collections and Archives Portal
Search Results
University of Nevada, Nevada Southern Regional Branch; fine arts building; architectural, structural, mechanical, electrical, and plumbing drawings, 1963 July 10
Level of Description
Archival Collection
Collection Name: James B. McDaniel Architectural Records
Box/Folder: Flat File 201
Archival Component
University of Nevada, Las Vegas; Performing Arts Center, Phase 2; architectural, structural, landscape, mechanical, electrical, and plumbing drawings, 1974 July 31
Level of Description
Archival Collection
Collection Name: James B. McDaniel Architectural Records
Box/Folder: Flat File 203
Archival Component
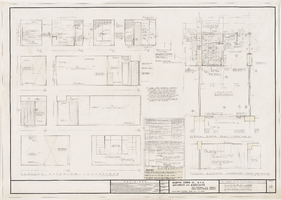
Architectural drawing of Sahara Hotel 400 hi-rise addition (Las Vegas), typical room plan and interior elevations, December 29, 1961
Date
Archival Collection
Description
Typical bathroom elevations and details for a hotel tower addition for the Sahara. Includes revisions, bathroom accessory notes, tub enclosure notes, and bathroom fixture schedule. Printed on onion skin. Leon Gluckson, architect; Berton Charles Severson, architect.
Site Name: Sahara Hotel and Casino
Address: 2535 Las Vegas Boulevard South
Image
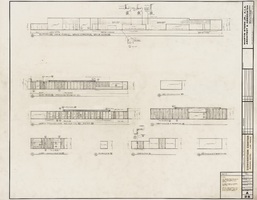
Architectural drawing of Sahara Hotel Convention Center (Las Vegas), interior elevations of service corridors, promenade bridges, etc., August 15, 1967
Date
Archival Collection
Description
Elevations of the Sahara Hotel Convention Center from 1967. Includes notes. Also drawn by E.P.H. Printed on mylar. Berton Charles Severson, architect; Brian Walter Webb, architect; D. Cole, delineator.
Site Name: Sahara Hotel and Casino
Address: 2535 Las Vegas Boulevard South
Image
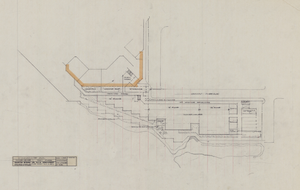
Architectural drawing of Harrah's Marina Hotel Casino (Atlantic City), proposed alterations and sketches of the warehouse, first floor plan, January 20, 1982
Date
Archival Collection
Description
Plans for proposed changes to Harrah's Marina Hotel Casino in Atlantic City. Drawn on tissue paper with pencil.
Site Name: Harrah's Marina Resort (Atlantic City)
Address: 777 Harrah's Boulevard, Atlantic City, NJ
Image
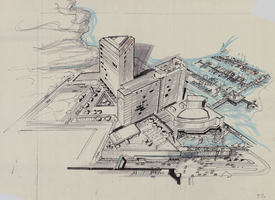
Architectural drawing of Harrah's Marina Hotel Casino (Atlantic City), alterations and sketches of the site plan study showing the marina, October 15, 1981
Date
Archival Collection
Description
Plans for proposed changes to Harrah's Marina Hotel Casino in Atlantic City. Drawn on tissue paper with pen.
Site Name: Harrah's Marina Resort (Atlantic City)
Address: 777 Harrah's Boulevard, Atlantic City, NJ
Image
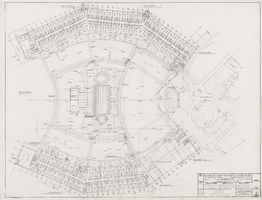
Architectural drawing of the New Frontier Hotel and Casino (Las Vegas), first floor general floor plans, hotel rooms, July 18, 1966
Date
Archival Collection
Description
First floor general floor plans for the New Frontier Hotel from 1966. Original medium: pencil on parchment. Socoloske, Zelner and Associates, structural engineers; Ira Tepper and Associates, mechanical engineers; J. L. Cusick and Associates, electrical engineers.
Site Name: Frontier
Address: 3120 Las Vegas Boulevard South
Image
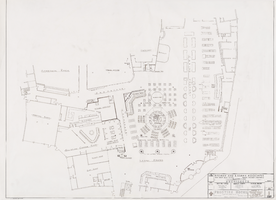
Architectural drawing of the New Frontier Hotel and Casino (Las Vegas), detail plan, casino building, first floor, part B, October 31, 1966
Date
Archival Collection
Description
Detail plan from 1966 for the renovation of the New Frontier Casino. Includes revision dates. Original medium: pencil on parchment. Socoloske, Zelner and Associates, structural engineers; Ira Tepper and Associates, mechanical engineers; J. L. Cusick and Associates, electrical engineers.
Site Name: Frontier
Address: 3120 Las Vegas Boulevard South
Image
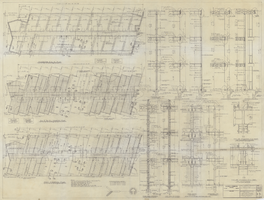
Architectural drawing of the Hacienda (Las Vegas), framing and foundations 900 Wing, 800 Wing similar but opposite hand, wall sections, August 5, 1957
Date
Archival Collection
Description
Plans for the construction of a 266 room addition for the Hacienda. Includes foundation and first floor plan, second and third floor framing plan, roof framing plan, interior and fire wall details.
Site Name: Hacienda
Address: 3590 Las Vegas Boulevard South
Image
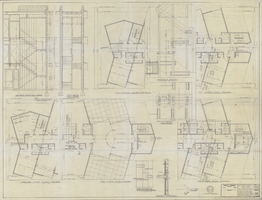
Architectural drawing of the Hacienda (Las Vegas), detailed plans, end stairs of 700 and 900 Wings and typical stair sections details, August 5, 1957
Date
Archival Collection
Description
Plans for the construction of a 266 room addition for the Hacienda. 'Prelim. ozalid 7-25-57, detailed plans, end stairs of 700 and 900 wings'--lower right corner.
Site Name: Hacienda
Address: 3590 Las Vegas Boulevard South
Image
