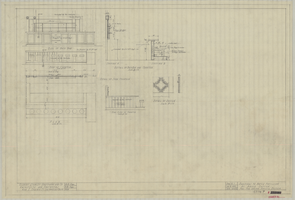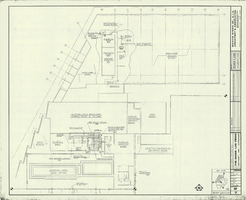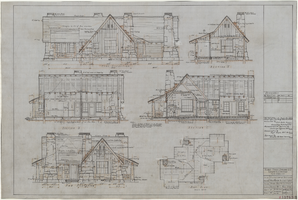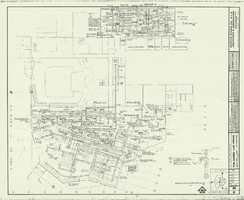Search the Special Collections and Archives Portal
Search Results

Architectural drawing of additions to pavilion at Bryce Canyon National Park, Utah, bar elevations, details, sections and plan, April 10, 1928
Date
Description
Plan, details, elevations of bar at pavilion at Bryce Canyon National Park, Utah. Scales as shown. Dr. by Gage. Tr. by Gage. Sheet no. 1, Job no. 449, date 4/10/28. #15774-T.
Site Name: Bryce Canyon National Park (Utah)
Image

Architectural drawing of partial additions and alterations to second floor air conditioning in the Sands Hotel, Las Vegas, Nevada, August 31, 1964
Date
Description
Partial plan of additions and alternations to the air conditioning system on the second floor of the Sands Hotel, Las Vegas, Nevada"Sheet number M7. Job 420. Scale: 1/8"=1'0. Job captain: D.G. Checked by D.G. Date: 8-3-1964. Revisions 8/31/64. Consultant: Hellman & Lober, Mechanical Engineers."
Site Name: Sands Hotel
Address: 3355 Las Vegas Boulevard South;
Image

Architectural drawing of Harrah's Tahoe (Stateline, Nev.), phase II, typical 4th thru 15th and 17th floor plans, March 28, 1973
Date
Archival Collection
Description
Architectural plans for the expansion of the tower of Harrah's Tahoe. Original material: mylar. Includes key plan. Drawn by: R.C. Job captain: A.Q. Checked by: J.R. Berton Charles Severson, architect; Brian Walter Webb, architect.
Site Name: Harrah's Tahoe
Address: 15 Highway 50
Image

Architectural drawing of four room deluxe cabin at Bryce Canyon National Park, Utah, elevations and sections, roof plan, March 5, 1929
Date
Description
Exterior elevations, roof plan, sections A, B, C for deluxe cabin at Bryce Canyon National Park, Utah. Scale 1/4". Sheet 2, Job no. 499, date 3-5-29. Dr.: Weldon. Tr.: Weldon. Ck.: A.S. Revision No. 1, 4/11/29 by [P.R.] Gage. #15763-B
Site Name: Bryce Canyon National Park (Utah)
Image

Architectural drawing of partial additions and alterations to first floor air conditioning in the Sands Hotel, Las Vegas, Nevada, August 13, 1965
Date
Description
Partial plan of additions and alternations to the air conditioning system on the first floor of the Sands Hotel, Las Vegas, Nevada."Sheet number M6. Job 420. Scale: 1/8"=1'0. Drawn by KKSH. Job captain: D.G. Checked by D.G. Date: 8-3-1964. Revisions 8/14/64; 8/31/64; 11/6/64; 1/12/65; 3/12/65; 4/12/65; 8/13/65. Consultant: Hellman & Lober, Mechanical Engineers."
Site Name: Sands Hotel
Address: 3355 Las Vegas Boulevard South;
Image

Elevation and sections plans for Los Angeles & Salt Lake Railroad Company four room bunkhouse near Caliente, Nevada: architectural drawing
Date
Archival Collection
Description
From Union Pacific Railroad Collection (MS-00397). The scales are noted in the drawing. The bottom corner of the drawing says, "Union Pacific System L.A. & S.L.R.R. Standard 4 Room Bunk House Located West Of Caliente. Elevations, Sections. Asst. Chief Engineer's Office Los Angeles Calif. Drawn By A.J.R. Traced By A.J.R. Checked By F.W.G. Date Dec. 22-26. Scales As Shown. Revised. Drawing No 15659-B".
Image

First and second floor plans for Los Angeles & Salt Lake Railroad passenger depot and eating house at Caliente, Nevada: architectural drawing
Date
Archival Collection
Description
From Union Pacific Railroad Collection (MS-00397). The scales are noted in the drawing. The drawing shows the First and Second Floor Plans. The bottom corner says "Union Pacific System. L.A. & S.L.R.R. Passenger Depot & Eating House. Caliente, Nevada. First & Second Floor Plans."
Image

First and second floor plans for Los Angeles & Salt Lake Railroad passenger depot and eating house at Caliente, Nevada: architectural drawing
Date
Archival Collection
Description
From Union Pacific Railroad Collection (MS-00397). The scales are noted in the drawing. The drawing shows the First and Second Floor Plans. The bottom corner says "Union Pacific System. Office of Chief Engineer. L.A. & S.L.R.R. Passenger Depot & Eating House. Caliente, Nevada. First & Second Floor Plans. Drawn by JCB. Traced by JCB. Checked By G.L.W. Date: Nov. 27 1923. Drawing No: 45261."
Image
Creating CityCenter: World-Class Architecture and the New Las Vegas by William R. Smith, Scott J. Tilden, and Lynne Lavelle, 2014
Level of Description
Archival Collection
Collection Name: Tutor Perini Corporation Records
Box/Folder: Box 01
Archival Component
Additions and alterations blue-line prints, working drawings with redlines: architectural, structural, mechanical, and electrical drawings, 1968 July 15; 1969 January 2
Level of Description
Archival Collection
Collection Name: Homer Rissman Architectural Records
Box/Folder: Flat File 052
Archival Component
