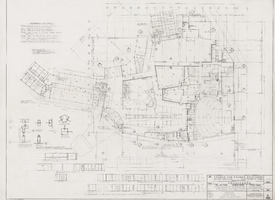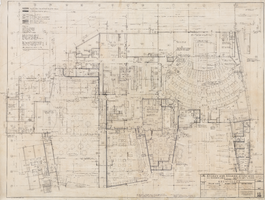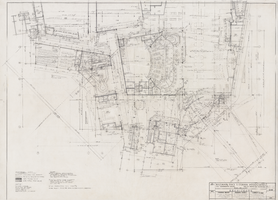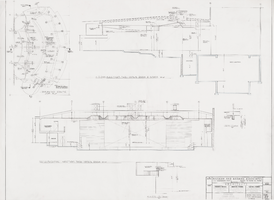Search the Special Collections and Archives Portal
Search Results

Architectural drawing of the New Frontier Hotel and Casino (Las Vegas), first floor general floor plan, casino, July 18, 1966
Date
Archival Collection
Description
General floor plan for the first floor of the New Frontier Casino from 1966. Includes general notes and revision dates. Original medium: pencil on parchment. Socoloske, Zelner and Associates, structural engineers; Ira Tepper and Associates, mechanical engineers; J. L. Cusick and Associates, electrical engineers.
Site Name: Frontier
Address: 3120 Las Vegas Boulevard South
Image

Architectural drawing of the New Frontier Hotel and Casino (Las Vegas), detail plan, first floor casino part A, July 18, 1966
Date
Archival Collection
Description
First floor detail plan from 1966 for the New Frontier Hotel and Casino. Includes revision dates, notes, and material key. Original medium: pencil on parchment. Socoloske, Zelner and Associates, structural engineers; Ira Tepper and Associates, mechanical engineers; J. L. Cusick and Associates, electrical engineers.
Site Name: Frontier
Address: 3120 Las Vegas Boulevard South
Image

Architectural drawing of the New Frontier Hotel and Casino (Las Vegas), detail plan, first floor casino part B, July 18, 1966
Date
Archival Collection
Description
Detail floor plan for the first floor of the New Frontier Hotel and Casino from 1966. Includes revision dates, notes, and material key. Original medium: pencil on parchment. Socoloske, Zelner and Associates, structural engineers; Ira Tepper and Associates, mechanical engineers; J. L. Cusick and Associates, electrical engineers.
Site Name: Frontier
Address: 3120 Las Vegas Boulevard South
Image

Architectural drawing of the New Frontier Hotel and Casino (Las Vegas), building sections thru Venus Room and stage, March 14, 1967
Date
Archival Collection
Description
Cross sections and reflected ceiling plan for the Venus Room in the New Frontier Hotel and Casino from 1967. Includes revision dates. Original medium: pencil on parchment. Socoloske, Zelner and Associates, structural engineers; Ira Tepper and Associates, mechanical engineers; J. L. Cusick and Associates, electrical engineers.
Site Name: Frontier
Address: 3120 Las Vegas Boulevard South
Image

Architectural drawing of the New Frontier Hotel and Casino (Las Vegas), building section thru Post Time Lounge, March 24, 1967
Date
Archival Collection
Description
Sections and reflected ceiling plans for the Post Time Lounge at the New Frontier Hotel and Casino from 1967. Includes revision dates. Original medium: pencil on parchment. Socoloske, Zelner and Associates, structural engineers; Ira Tepper and Associates, mechanical engineers; J. L. Cusick and Associates, electrical engineers.
Site Name: Frontier
Address: 3120 Las Vegas Boulevard South
Image
Caesars Palace: front entry architectural drawings, conceptual design sketches of fountains, statues, columns, pavilions, and ornamentation, 1996 to 1997
Level of Description
Archival Collection
Collection Name: John Levy Lighting Productions, Inc. Records
Box/Folder: Box 04, Digital File 00
Archival Component
#69162: Architecture students construct the DesertSol home for the Solar Decathlon 2013 competition on June 18, 2013, 2013 June 18
Level of Description
Archival Collection
Collection Name: University of Nevada, Las Vegas Creative Services Records (2010s)
Box/Folder: Digital File 00
Archival Component
Miscellaneous architectural drawings: sycamore park tennis club; proposed casino prototype; showboat hotel and casino; MGM Grand Reno; MGM Grand Las Vegas; and, The International Hotel;
Level of Description
Scope and Contents
This set includes preliminary sketches and an artist’s perspective sketch of a building's exterior.
Archival Collection
Collection Name: Martin Stern Architectural Records
Box/Folder: Roll 718
Archival Component
Bid set issue, not for construction: architectural drawings, drawings A2.26-A11.3; electrical drawings, sheets EA2.12-EA4.5, 1985 January 3
Level of Description
Archival Collection
Collection Name: Martin Stern Architectural Records
Box/Folder: Roll 500
Archival Component
#70647: Curt Carlson, director of design at SH Architecture for Foundation Annual Giving on December 10, 2015., 2015 December 10
Level of Description
Archival Collection
Collection Name: University of Nevada, Las Vegas Creative Services Records (2010s)
Box/Folder: Digital File 00
Archival Component
