Search the Special Collections and Archives Portal
Search Results
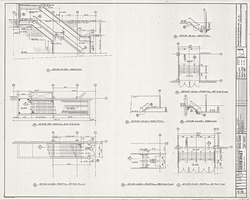
Architectural drawing of the Showboat Hotel and Casino (Atlantic City), stair no. 43, 44, 50 and 53, plans and sections, November 22, 1985
Date
Archival Collection
Description
Plans for the construction of the Showboat Hotel Casino in Atlantic City from 1985. Drawn by J.D.
Site Name: Showboat Hotel and Casino (Atlantic City)
Address: 801 Boardwalk, Atlantic City, NJ
Image
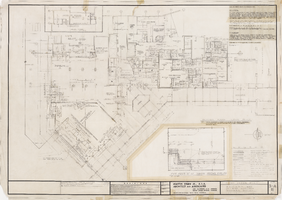
Architectural drawing of Sahara Hotel 400 hi-rise addition (Las Vegas), revised first floor plan, December 29, 1961
Date
Archival Collection
Description
Revised first floor plans for the addition of a hotel tower for the Sahara from 1961. Includes revisions, men's and women's healsth club finish notes, and detail of typical sauna room. Plan added later to project. Printed on onion skin. Leon Gluckson, architect; Berton Charles Severson, architect.
Site Name: Sahara Hotel and Casino
Address: 2535 Las Vegas Boulevard South
Image
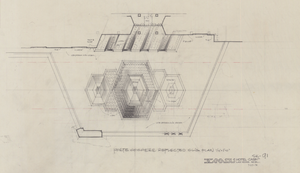
Architectural drawing, Xanadu Hotel and Casino (Las Vegas), rough sketches, porte-cochère reflected ceiling plan, July 27, 1978
Date
Archival Collection
Description
porte-cochère reflected ceiling plan of the proposed Xanadu Hotel and Casino. Original medium: pencil on tracing paper. The Xanadu was to be located where the Excalibur Hotel and Casino currently sits, but it was never built.
Site Name: Xanadu Hotel and Casino
Address: 3850 Las Vegas Boulevard South, Las Vegas, NV
Image
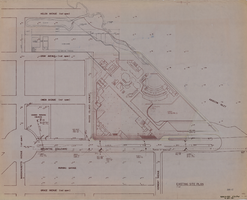
Architectural drawing of Harrah's Marina Hotel Casino (Atlantic City), proposed alterations and sketches of the existing site plan, September 25, 1981
Date
Archival Collection
Description
Plans for proposed changes to Harrah's Marina Hotel Casino in Atlantic City. Transferred onto parchment using the ozalid process.
Site Name: Harrah's Marina Resort (Atlantic City)
Address: 777 Harrah's Boulevard, Atlantic City, NJ
Image
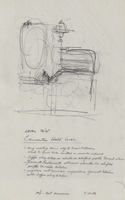
Architectural drawing of Harrah's Marina Hotel Casino (Atlantic City), proposed alterations and rough sketch of the convention hall, July 23, 1982
Date
Archival Collection
Description
Conceptual sketches of Harrah's Atlantic City. Harrah's Marina Hotel Casino later changed its name to Harrah's Resort Atlantic City. Drawn on tissue paper with pencil.
Site Name: Harrah's Marina Resort (Atlantic City)
Address: 777 Harrah's Boulevard, Atlantic City, NJ
Image
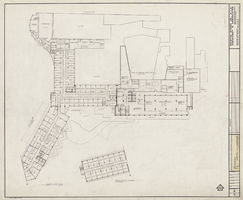
Architectural drawing of Riviera Hotel and Casino (Las Vegas), tower addition, existing second floor master plan, circa December 1973
Date
Archival Collection
Description
Existing plans for the 1974 additions and alterations to the tower of the Riviera Hotel and Casino. Printed on mylar. John T. Iwamoto, delineator; Berton Charles Severson, architect; Brian Walter Webb, architect.
Site Name: Riviera Hotel and Casino
Address: 2901 Las Vegas Boulevard South
Image
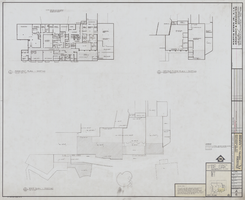
Architectural drawing of Riviera Hotel tower addition (Las Vegas), existing basement, second floor, and roof plans, December 12, 1973
Date
Archival Collection
Description
Existing basement plan for additions and alterations to the tower of the Riviera Hotel from 1974. Drawn by WMJ. Includes revision dates and key plan. Printed on mylar. John T. Iwamoto, delineator; Berton Charles Severson, architect; Brian Walter Webb, architect.
Site Name: Riviera Hotel and Casino
Address: 2901 Las Vegas Boulevard South
Image
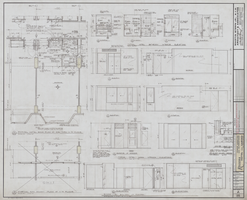
Architectural drawing of Riviera Hotel tower addition (Las Vegas), partial typical room plan and room elevations, December 12, 1973
Date
Archival Collection
Description
Partial typical room plan and room elevations for additions and alterations to the tower of the Riviera Hotel from 1974. Also drawn by B.K. Includes revision dates. Printed on mylar. John T. Iwamoto, delineator; Martin Stern Jr.; A.I.A Architect & Associates.
Site Name: Riviera Hotel and Casino
Address: 2901 Las Vegas Boulevard South
Image
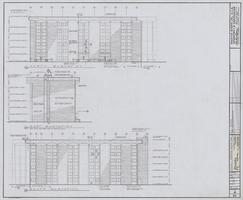
Architectural drawing of Riviera Hotel six story room addition (Las Vegas), phase II, exterior elevations, November 15, 1976
Date
Archival Collection
Description
Exterior elevations for a six story addition to the Riviera Hotel from 1976. Drawn by LK. Includes revision dates. Printed on mylar. John T. Iwamoto, delineator; Berton Charles Severson, architect; Brian Walter Webb, architect.
Site Name: Riviera Hotel and Casino
Address: 2901 Las Vegas Boulevard South
Image
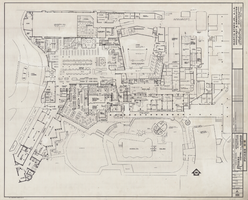
Architectural drawing of Riviera Hotel (Las Vegas), master plan, existing first floor casino remodel, phase B-2, October 14, 1982
Date
Archival Collection
Description
Existing first floor master plan from 1981 for changes to the Riviera. Printed on mylar. Berton Charles Severson, architect; Brian Walter Webb, architect.
Site Name: Riviera Hotel and Casino
Address: 2901 Las Vegas Boulevard South
Image
