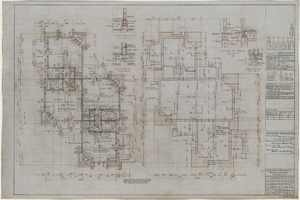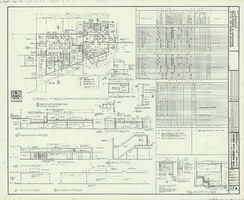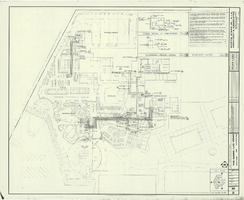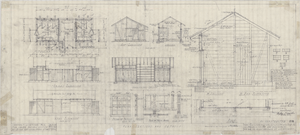Search the Special Collections and Archives Portal
Search Results

Architectural drawing of four room deluxe cabin at Bryce Canyon National Park, Utah, foundation and floor plans, March 5, 1929
Date
Description
Floor plans, foundation plans and sections for deluxe cabin at Bryce Canyon National Park, Utah. Scale 1/4"". Sheet 1#, Job. No. 499, Date 3-5-29. Dr.: Weldon. Tr: Weldon, Ck.: A.S. Revision No. 1, 4/11/29 by [P.R.] Gage. #15763-A
Site Name: Bryce Canyon National Park (Utah)
Image

Architectural drawing of additions and alterations to the mens' and womens' health clubs in the Sands Hotel, Las Vegas, Nevada, April 19, 1965
Date
Description
Floor plans, sections, elevations for mens' and womens' health clubs at the Sands Hotel, Las Vegas, Nevada. Includes door and finish schedules. "Sheet no. 17A. Job no. 420. Drawn by Shoji Yasuda. Job captain, Mas Tokubo. 2-26-65. Revised 4-19-65."
Site Name: Sands Hotel
Address: 3355 Las Vegas Boulevard South;
Image

Architectural drawing of additions and alterations to first floor air conditioning piping in the Sands Hotel, Las Vegas, Nevada, November 4, 1965
Date
Description
Additions and alterations to first floor air conditioning and piping in the Sands Hotel, Las Vegas, Nevada. Includes details of dishwasher piping and humidifier piping, and equipment notes. "Sheet number M2. Job number 420. Job captain, D.G. Checked by D.G. Consultant: Hellman & Lober, Mechanical Engineers." "August 3, 1964. Revised 8-14-64, 11-4-65."
Site Name: Sands Hotel
Address: 3355 Las Vegas Boulevard South;
Image

Los Angeles & Salt Lake Railroad Company standard four room bunk house west of Caliente, Nevada: architectural drawing
Date
Archival Collection
Description
From Union Pacific Railroad Collection (MS-00397). The scales are noted in the drawing. The bottom corner states, "Union Pacific System L.A. & S.L.R.R. Standard 4 Room Bunkhouse Located West Of Caliente Plans & Details. Asst. Chief Engineer's Office Los Angeles Calif. Drawn By A.J.R. Traced By A.J.R. Checked By F.W.G. Date. Dec. 22nd' 26. Scales As Shown. Revised March 17, 1928. Drawing No 15659-A".
Image

First floor and basement plans for Los Angeles & Salt Lake Railroad hotel and passenger station in Caliente, Nevada: architectural drawing
Date
Archival Collection
Description
From Union Pacific Railroad Collection (MS-00397). The drawing shows the First Floor and Basement Plans. The bottom corner says "Union Pacific System. L.A. & S.L.R.R. Hotel & Passenger Station At Caliente, Nevada. John Parkinson & Donald B. Parkinson Architects. 420 Title Insurance Bldg., Los Angeles. Cal. Drawn L.W.F. Traced L.W.F. Date 2-25-22. Scale 1/8" = 1'0". Job 162. Sheet 1. Revised 2-28-22. 5-4-22."
Image
Texas Station: phase II expansion Young Electric Sign Company subcontracts, architectural drawings, submittals, and insurance submittals, 2000
Level of Description
Archival Collection
Collection Name: J. A. Tiberti Construction Records
Box/Folder: Box 202
Archival Component
University of Nevada, Las Vegas Thomas & Mack Center: issued for bid civil, architectural, and structural drawings, 1981 July 14
Level of Description
Archival Collection
Collection Name: Domingo Cambeiro Corporation Architectural Records
Box/Folder: Box 35
Archival Component
Architectural drawings of Wilson residence, 509 So. 7th St., A.L. Worswick, architect, Hampton Brothers contractors, undated
Level of Description
Archival Collection
Collection Name: Maurine and Fred Wilson Papers
Box/Folder: Flat File 09
Archival Component

Architectural drawings of rest rooms at Zion National Park, Utah, floor plan, elevations, sections and details, December 12, 1925
Date
Archival Collection
Description
Floor plan, elevations, sections and details of rest room building at Zion National Park, Utah, as constructed. Sheet 1, Job no. 351, date 12/12/25, rev. 1/10/26. "Revised April 9, 1930. Drawing made as constructed." "Recommended by D. R. Hull per T.C. Unit, Landscape Eng. N.P.S. Approved by Stephen T. Mather, Director, N.P.S." Scale: 3/4"=1'-0". "Dr. by A.P.B. Tr. by Brown. Ch. by P.R. Gage."
Site Name: Zion National Park (Utah)
Image

First floor and basement plans for Los Angeles & Salt Lake Railroad hotel and passenger station in Caliente, Nevada: architectural drawing
Date
Archival Collection
Description
From Union Pacific Railroad Collection (MS-00397). The scales are noted in the drawing. The drawing shows the First Floor and Basement Plans. The bottom corner says "Union Pacific System. L.A. & S.L.R.R. Hotel & Passenger Station At Caliente, Nevada. John Parkinson & Donald B. Parkinson Architects. 420 Title Insurance BLDG., Los Angeles. Cal. Drawn L.W.F. Checked. Traced L.W.F. Date 2-25-22. Scale 1/8" = 1'0". Job 162. Sheet 1. Revised 2-28-22. 5-4-22."
Image
