Search the Special Collections and Archives Portal
Search Results
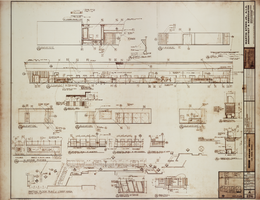
Architectural drawing of MGM Grand Hotel (Las Vegas), floor plan and elevations of lobby (Front Desk), September 11, 1972
Date
Archival Collection
Description
Elevations and interior design details for the MGM Grand Hotel lobbey and front desk. Also drawn by J. S. Includes revisions and key plan. Printed on mylar. The MGM Grand Hotel was sold to Bally's Corporation to become Bally's Las Vegas in 1985. Berton Charles Severson, architect; Brian Walter Webb, architect; C. L. Leviste, delineator; Taylor Construction Co., Interior Design Division.
Site Name: MGM Grand Hotel
Address: 3645 Las Vegas Boulevard South, Las Vegas, NV
Image
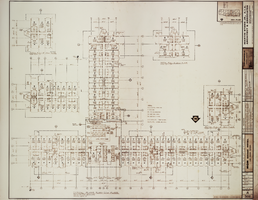
Architectural drawing for MGM Grand Hotel (Las Vegas), 21st and 22nd floor plans, February 28, 1972
Date
Archival Collection
Description
Floor plans for the MGM Grand Hotel high-rise tower rooms and suites. Includes revisions and key plan. Printed on mylar. The MGM Grand Hotel was sold to Bally's Corporation to become Bally's Las Vegas in 1985. Berton Charles Severson, architect; Brian Walter Webb, architect; Remond, delineator; Taylor Construction Co.
Site Name: MGM Grand Hotel
Address: 3645 Las Vegas Boulevard South, Las Vegas, NV
Image

Architectural drawing for MGM Grand Hotel (Las Vegas), floor plans, townhouse suites floors 21-22, April 3, 1972
Date
Archival Collection
Description
Floor plans for the East wing tower townhouse suites on floors 21-22 of the MGM Grand Hotel. Includes revisions and key plan. Drawn by P. Printed on mylar. The MGM Grand Hotel was sold to Bally's Corporation to become Bally's Las Vegas in 1985. Berton Charles Severson, architect; Brian Walter Webb, architect; Taylor Construction Co.
Site Name: MGM Grand Hotel
Address: 3645 Las Vegas Boulevard South, Las Vegas, NV
Image
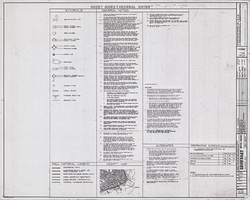
Index to architectural drawings, vicinity map, legend, symbols, general notes, and fire proofing schedule, Showboat (Atlantic City), 1985
Date
Archival Collection
Description
Plans for the construction of the Showboat Hotel Casino in Atlantic City from 1985; parchment copy; delineator identified with initials E.B.
Site Name: Showboat Hotel and Casino (Atlantic City)
Address: 801 Boardwalk, Atlantic City, NJ
Image
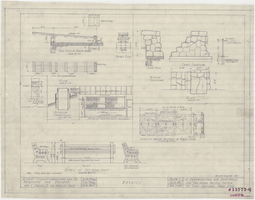
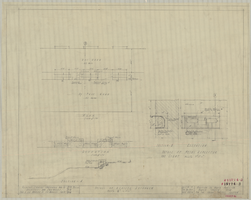
Architectural drawing of revisions to approach road at Bryce Canyon National Park, Utah, detail of revised approach, May 12, 1928
Date
Description
Plan, elevation, section, details of revised approach road at Bryce Canyon National Park, Utah. Scale 1/4""=1'-0"". Dr. by Bruce. Sheet no. 18, Job no. 350, date 5/12/28. #15774-S.
Site Name: Bryce Canyon National Park (Utah)
Image
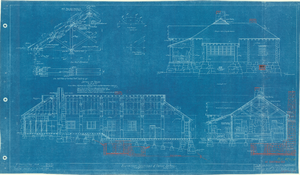
Architectural drawing of a pavilion for the Union Pacific System, Cedar Breaks, Utah, elevation sections and truss detail, May 30, 1924
Date
Description
Exterior elevations, sections and truss details for pavilion at Cedar Breaks National Monument, Utah. "As constructed W.O. 4878A. 15706-P. Sheet #4, Job #256."
Site Name: Cedar Breaks National Monument (Utah)
Image
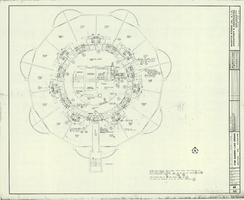
Architectural drawing of additions and alterations to air conditioning on typical tower floor in the Sands Hotel, Las Vegas, Nevada, May 7, 1965
Date
Description
Plan of additions and alterations to a typical tower floor of the Sands Hotel, Las Vegas, Nevada. "Sheet number M10. Job 420. Scale: 1/4"=1'0. Drawn by KKSH. Job captain: D.G. Checked by D.G. Date: 8-3-1964. Revisions 8/14/64; 3/19/65; 5/7/65. Consultant: Hellman & Lober, Mechanical Engineers."
Site Name: Sands Hotel
Address: 3355 Las Vegas Boulevard South;
Image
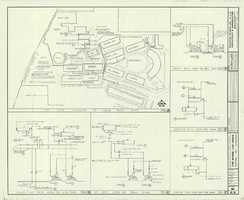
Architectural drawing of additions and alterations to piping plot plan and piping diagrams, Sands Hotel, Las Vegas, Nevada, August 3, 1964
Date
Description
Plan for additions and alterations to water piping at the Sands Hotel, Las Vegas, Nevada. Shows details of pumping systems. "Sheet number M22. Job 420. Scale as noted. Drawn by KKSH. Job captain: D.G. Checked by D.G. Date: 8-3-1964.Consultant: Hellman & Lober, Mechanical Engineers."
Site Name: Sands Hotel
Address: 3355 Las Vegas Boulevard South;
Image
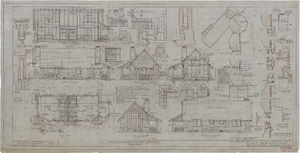
Architectural drawing of deluxe cabin at Bryce Canyon National Park, Utah, plan elevations, sections & details, January 28, 1927
Date
Description
Exterior elevations, sections, details, painting specifications, door and window schedules for deluxe cabin at Bryce Canyon National Park, Utah. Scales as shown. Sheet #1, Job #382, Date 1-28-27. Revised 3-22-27, 1-30-28 A.S. Revised 5-12-26, 2-4-28, P.R.G., 5-18-26, 6-21-27, 9-19,28. Revised 6-22-29 M.W.W. Revised 7-22-29 E.A.C. #15762
Site Name: Bryce Canyon National Park (Utah)
Image
