Search the Special Collections and Archives Portal
Search Results
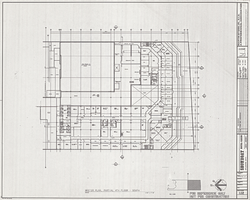
Architectural drawing of the Showboat Hotel and Casino (Atlantic City), master plan, partial fourth floor, south, April 15, 1985
Date
Archival Collection
Description
Partial fourth floor master plan for the construction fo the Showboat Hotel and Casino in atlantic City. Includes key plan.
Site Name: Showboat Hotel and Casino (Atlantic City)
Address: 801 Boardwalk, Atlantic City, NJ
Image
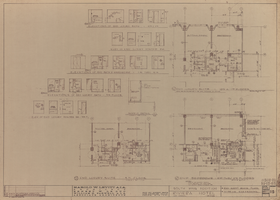
Architectural drawing of Riviera Hotel and Casino (Las Vegas), south wing addition end guest room plans, August 4, 1965
Date
Archival Collection
Description
End guest room plans and interior elevations for the addition of the south wing of the Riviera Hotel and Casino from 1965. Facsimile on parchment.
Site Name: Riviera Hotel and Casino
Address: 2901 Las Vegas Boulevard South
Image
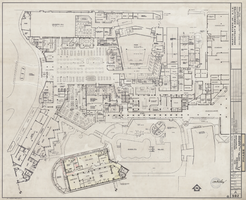
Architectural drawing of Riviera Hotel (Las Vegas), proposed first floor master plan, shops, phase D, October 16, 1981
Date
Archival Collection
Description
Proposed first floor master plans from 1981 for changes to the Riviera. Printed on mylar.
Site Name: Riviera Hotel and Casino
Address: 2901 Las Vegas Boulevard South
Image

Architectural drawing of the Riviera Hotel and Casino (Las Vegas), first and second floor plan and plaza study, March 14, 1984
Date
Archival Collection
Description
Drawing of proposed changes to the Riviera as submitted to the planning commission from 1984. Drawn on tracing paper and taped to a mylar sheet.
Site Name: Riviera Hotel and Casino
Address: 2901 Las Vegas Boulevard South
Image
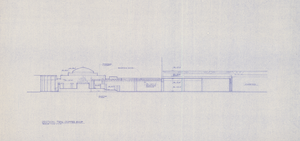
Architectural drawing of the Riviera Hotel and Casino (Las Vegas), conceptual and planning drawings, section through the coffee shop, circa 1980
Date
Archival Collection
Description
Preliminary drawing of an outside elevation of the Riviera. Ozalid.
Site Name: Riviera Hotel and Casino
Address: 2901 Las Vegas Boulevard South
Image
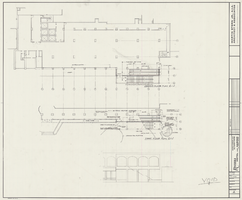
Architectural drawing of the Riviera Hotel and Casino (Las Vegas), planning commission submittal, first and second floor plans, circa 1984
Date
Archival Collection
Description
Drawing of proposed changes to the Riviera as submitted to the planning commission from 1984. Printed on mylar.
Site Name: Riviera Hotel and Casino
Address: 2901 Las Vegas Boulevard South
Image
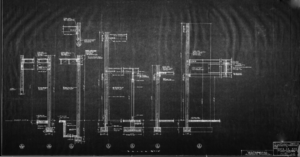
Film negative, architectural drawing of Cafe La Rue (Las Vegas), alterations and additions structural details, May 18, 1952
Date
Archival Collection
Description
Negative film transparency showing the structural details of alterations and additions to the Cafe La Rue, later the Sands Hotel.
Site Name: Sands Hotel
Address: 3355 Las Vegas Boulevard South
Image
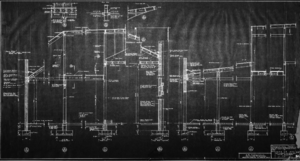
Film negative, architectural drawing of Cafe La Rue (Las Vegas), alterations and additions structure details, May 18, 1952
Date
Archival Collection
Description
Negative film transparency showing the structural details of alterations and additions to the Cafe La Rue, later the Sands Hotel.
Site Name: Sands Hotel
Address: 3355 Las Vegas Boulevard South
Image
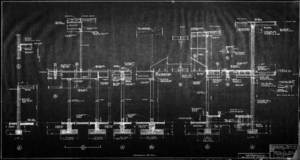
Film negative, architectural drawing of Cafe La Rue (Las Vegas), additions and alterations structural details, May 18, 1952
Date
Archival Collection
Description
Negative film transparency showing the structural details of alterations and additions to the Cafe La Rue, later the Sands Hotel.
Site Name: Sands Hotel
Address: 3355 Las Vegas Boulevard South
Image
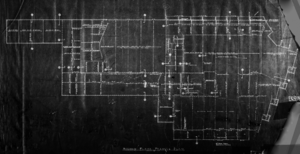
Film negative, architectural drawing of Cafe La Rue (Las Vegas), second floor framing plan, May 18, 1952
Date
Archival Collection
Description
Negative film transparency of the floor framing plans for the Cafe la Rue, later the Sand Hotel. Wayne McAllister, architect; W. D. Treadway, consulting engineer.
Site Name: Sands Hotel
Address: 3355 Las Vegas Boulevard South
Image
