Search the Special Collections and Archives Portal
Search Results

Architectural drawing, Xanadu Hotel and Casino (Las Vegas), sketches, site plan and parking layout study #1, November 22, 1975
Date
Archival Collection
Description
Parking layout study and site plan of the Xanadu Hotel and Casino from 1975. Parchment ozalid. The Xanadu was to be located where the Excalibur Hotel and Casino currently sits, but it was never built.
Site Name: Xanadu Hotel and Casino
Address: 3850 Las Vegas Boulevard South, Las Vegas, NV
Image
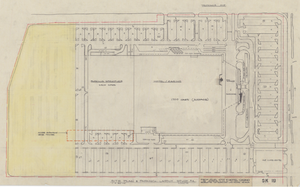
Architectural drawing, Xanadu Hotel and Casino (Las Vegas), sketches, site plan and parking layout study #2, November 22, 1975
Date
Archival Collection
Description
Parking layout study and site plan of the Xanadu Hotel and Casino from 1975. Parchment ozalid. The Xanadu was to be located where the Excalibur Hotel and Casino currently sits, but it was never built.
Site Name: Xanadu Hotel and Casino
Address: 3850 Las Vegas Boulevard South, Las Vegas, NV
Image

Architectural drawing, Xanadu Hotel and Casino (Las Vegas), sketches, site plan, traffic flow study #2, December 10, 1975
Date
Archival Collection
Description
Xanadu Hotel and Casino site plan and traffic flow study from 1975. Original medium: pencil on tracing paper. The Xanadu was to be located where the Excalibur Hotel and Casino currently sits, but it was never built.
Site Name: Xanadu Hotel and Casino
Address: 3850 Las Vegas Boulevard South, Las Vegas, NV
Image
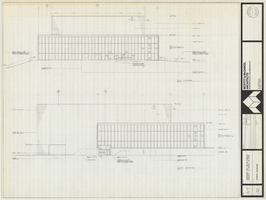
Architectural drawing of Performing Arts Center, Phase II, University of Nevada, Las Vegas, exterior elevations, July 31, 1974
Date
Archival Collection
Description
East and south exterior elevations of Performing Arts Center (later to become the Judy Bayley Theatre), University of Nevada, Las Vegas. Scale: 1/8" = 1'-0". "Drawn by J.A.L. Checked by O.D.S. Job no. 720. Date 7-31-74." "Sheet A-7 of 28."
Site Name: University of Nevada, Las Vegas
Address: 4505 S. Maryland Parkway
Image
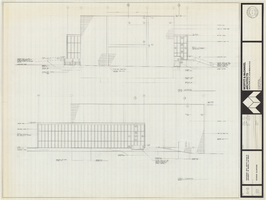
Architectural drawing of Performing Arts Center, Phase II, University of Nevada, Las Vegas, exterior elevations, July 31, 1974
Date
Archival Collection
Description
West and north exterior elevations of Performing Arts Center (later to become the Judy Bayley Theatre), University of Nevada, Las Vegas. Scale: 1/8" = 1'-0". "Sheet A-8 of 28." "Drawn by J.A.L. Checked by O.D.S. Job no. 720. Date 7-31-74."
Site Name: University of Nevada, Las Vegas
Address: 4505 S. Maryland Parkway
Image
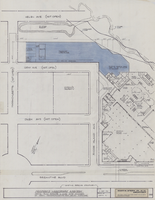
Architectural drawing of Harrah's Marina Hotel Casino (Atlantic City), proposed alterations and sketches of the warehouse addition, September 21, 1981
Date
Archival Collection
Description
Plans for proposed changes to Harrah's Marina Hotel Casino in Atlantic City. Drawn on tissue paper with pencil.
Site Name: Harrah's Marina Resort (Atlantic City)
Address: 777 Harrah's Boulevard, Atlantic City, NJ
Image
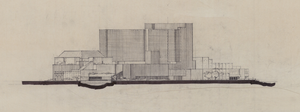
Architectural drawing of Harrah's Marina Hotel Casino (Atlantic City), proposed alterations and rough sketch of the site's elevations, circa 1982
Date
Archival Collection
Description
Conceptual sketches of Harrah's Atlantic City. Harrah's Marina Hotel Casino later changed its name to Harrah's Resort Atlantic City. Drawn on tissue paper with pencil.
Site Name: Harrah's Marina Resort (Atlantic City)
Address: 777 Harrah's Boulevard, Atlantic City, NJ
Image
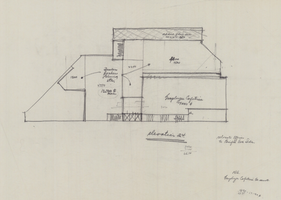
Architectural drawing of Harrah's Marina Hotel Casino (Atlantic City), proposed alterations and rough sketch of the employee cafeteria, circa 1982
Date
Archival Collection
Description
Conceptual sketches of Harrah's Atlantic City. Harrah's Marina Hotel Casino later changed its name to Harrah's Resort Atlantic City. Drawn on tissue paper with pencil.
Site Name: Harrah's Marina Resort (Atlantic City)
Address: 777 Harrah's Boulevard, Atlantic City, NJ
Image
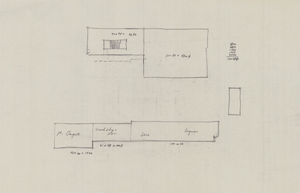
Architectural drawing of Harrah's Marina Hotel Casino (Atlantic City), proposed alterations and rough sketch of the retail area, circa 1982
Date
Archival Collection
Description
Conceptual sketches of Harrah's Atlantic City. Harrah's Marina Hotel Casino later changed its name to Harrah's Resort Atlantic City. Drawn on tissue paper with pencil.
Site Name: Harrah's Marina Resort (Atlantic City)
Address: 777 Harrah's Boulevard, Atlantic City, NJ
Image
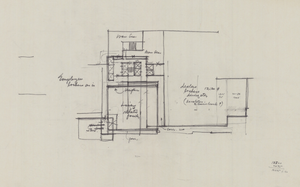
Architectural dawing of Harrah's Marina Hotel Casino (Atlantic City), rough sketch of employee lockers and service areas, circa 1982
Date
Archival Collection
Description
Conceptual sketches of Harrah's Atlantic City. Harrah's Marina Hotel Casino later changed its name to Harrah's Resort Atlantic City. Drawn on tissue paper with pencil.
Site Name: Harrah's Marina Resort (Atlantic City)
Address: 777 Harrah's Boulevard, Atlantic City, NJ
Image
