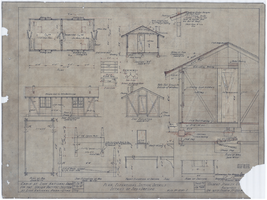Search the Special Collections and Archives Portal
Search Results
A technical dictionary of terms used in architecture, building, and engineering... by Weale, John. London: Virtue and Co., 1868
Level of Description
Archival Collection
Collection Name: Mavis Eggle "Books as They Were Bought" Collection
Box/Folder: No Container 00
Archival Component
#03184: Architectural model - proposed addition to James Dickinson Library, University of Nevada, Las Vegas, 1978 August 19
Level of Description
Archival Collection
Collection Name: University of Nevada, Las Vegas Creative Services Records (1970s)
Box/Folder: N/A
Archival Component
Buffet expansion: architectural drawings, sheets A1-A7, structural drawing, sheets S1-S7, and mechanical drawings, sheets M1-M5, 1983 March 10
Level of Description
Archival Collection
Collection Name: Martin Stern Architectural Records
Box/Folder: Roll 440
Archival Component
Architectural drawings, sheets SK2.11, SK2.12, SK2.50, SK6.1, and SK6.12, 1985 November 22
Level of Description
Archival Collection
Collection Name: Martin Stern Architectural Records
Box/Folder: Roll 576
Archival Component

Architectural drawing of cabin, Zion National Park, Utah, plan, elevations, section, details, details of bed and dresser, 1924
Date
Archival Collection
Description
Floor plan, elevations, details and sections for guest cabin at Zion National Park, Utah. Includes plans and elevations for furtniture. "Drawn by MB. Tr. by NY. File No. 15182-I. Sheet #1. Job #258. Revised Aug. 27-24. Revised Dec. 29-24. Revised Mar. 27-28." "Recommended by D. R. Hull, Landscape Eng. N.P.S. Approved by Stephen T. Mather, Actg. Director, N.P.S." No original date on plan.
Site Name: Zion National Park (Utah)
Image
Planning and funding of public debut: collateral printed materials, AIA co-sponsorship, SH Architecture co-sponsorship, 2007
Level of Description
Archival Collection
Collection Name: Junior League of Las Vegas' Records on the Morelli House Preservation Project
Box/Folder: Box 05
Archival Component
"Tropicana Las Vegas property information" compiled by Marnell Architecture and Penn National Gaming, Inc., 2017 August 02
Level of Description
Archival Collection
Collection Name: Tropicana Hotel and Casino Records
Box/Folder: Oversized Box 05
Archival Component
Stargate Restaurant Casino architectural drawings by Carpenter Sellers Associates. Includes rendered exterior elevations and site plan, 1992 June
Level of Description
Archival Collection
Collection Name: MacDonald Ranch Architectural Records
Box/Folder: Roll 12
Archival Component
Las Vegas Springs Preserve: civil, architectural, and structural 75 percent submittal drawings for trail alignment, 2003 February 28
Level of Description
Archival Collection
Collection Name: JW Zunino Landscape Architecture Records
Box/Folder: Roll 20
Archival Component
Additions and alterations blue-line prints: architectural, structural, mechanical, electrical, and plumbing drawings, 1968 July 15; 1969 January 2
Level of Description
Archival Collection
Collection Name: Homer Rissman Architectural Records
Box/Folder: Flat File 054
Archival Component
