Search the Special Collections and Archives Portal
Search Results
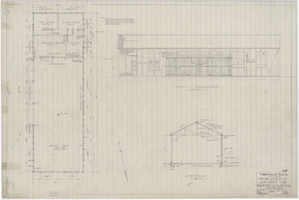
Architectural drawing of machine shop, Zion National Park, Utah, floor plan, elevations and sections, May 25, 1926
Date
Archival Collection
Description
West elevation, plan and section for machine shop at Zion National Park, Utah. Drawing No. 45581. "Drawn by G.L.W." "15797."
Site Name: Zion National Park (Utah)
Image
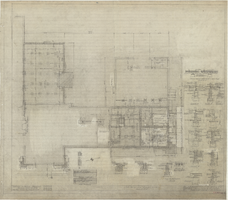
Architectural drawing of addition to pavilion at Bryce Canyon National Park, Utah, foundation plan details, February 19, 1926
Date
Description
Foundation plan, sections A-O, window and door schedules for pavilion at Bryce Canyon National Park, Utah, including additions. ""Scale 1/4"" & 1/2""."" Dr. by Brown. Tr. by Brown. Ch. by P.R. Gage. Sheet no. 3, Job no. 350, date 2-19-26. Revised 6-14-26. #15774-C.
Site Name: Bryce Canyon National Park (Utah)
Image
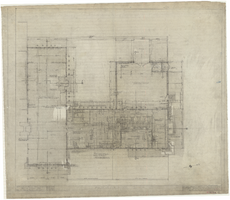
Architectural drawing of addition to pavilion at Bryce Canyon National Park, Utah, first floor plan, February 19, 1926
Date
Description
First floor plan for pavilion at Bryce Canyon National Park, Utah, including additions. "Line G continued from Sheet no. [4]." Dr. by Brown. Tr. by Brown. Ch. by P.R. Gage. Sheet no. 5, Job no. 350, date 2-19-26. Revised 6-14-26. #15774-E.
Site Name: Bryce Canyon National Park (Utah)
Image
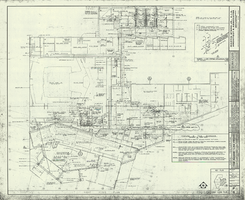
Architectural drawing of additions and alterations to first floor plumbing, Sands Hotel, Las Vegas, Nevada, January 20, 1967
Date
Description
Plan for additions and alterations to the plumbing system on the first floor of the Sands Hotel, Las Vegas. "Sheet number P5. Job 420. Scale: 1/8"-1'0. Drawn by H.C. & R.S. Date 8-3-64. Revisions: 8-31-64; 9-29-64; 10-27-64; 11-6-64; 12-4-64; 2-26-65; 3-12-65; 4-23-65; 11-4-65; 1-20-67. Consultant: Hellman & Lober, Mechanical Engineers."
Site Name: Sands Hotel
Address: 3355 Las Vegas Boulevard South;
Image
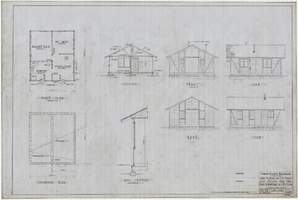
Architectural drawing of cabin for power house attendant, Zion National Park, Utah, elevation and sections, June 10, 1926
Date
Archival Collection
Description
Floor and foundation plans, sections and exterior elevations for power house attendant's cabin at Zion National Park, Utah. "Drawn by G.L.W. Traced by M.F.C. Checked by R.H.W. Date"June 10, 1926. Revised Dec. 21, 1926. Scale as noted. Drawing No. 45587." "15794." "Revised Dec. 21, 1926. Retraced as constructed changes made."
Site Name: Zion National Park (Utah)
Image
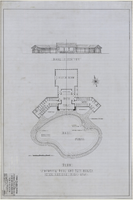
Architectural drawing of swimming pool and bath house, Zion National Park, Utah, plan and elevation, March 13, 1928
Date
Archival Collection
Description
Plan for swimming pool and bathhouse at Zion National Park, Utah; includes exterior elevation of north side of bathhouse and floor plan for bath house areas. "Drawn by H.F.D. Traced by H.F.D. Date Mar. 13, 1928. Scale: 1/8" = 1'-0. Drawing No. 45920." "15777-G."
Site Name: Zion National Park (Utah)
Image
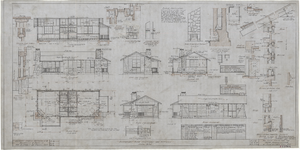
Architectural drawing of deluxe cabin, Zion National Park, Utah, elevations plan section and details, November 20, 1926
Date
Archival Collection
Description
Floor plan, exterior elevations, sections and details for deluxe guest cabin at Zion National Park, Utah. Cabin includes fireplaces, bathrooms and porches. Details and sections for door frames and windows, window and door schedules, painting specifications and list of hardware included. "Scales noted. Sheet No. 1. Job No. 379. Date 11-20-26. #15767."
Site Name: Zion National Park (Utah)
Image
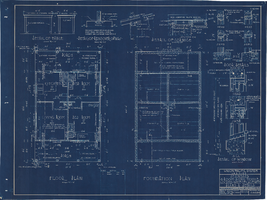
Los Angeles & Salt Lake Railroad Company four room bunk house near Caliente, Nevada: architectural drawing
Date
Archival Collection
Description
From Union Pacific Railroad Collection (MS-00397). The scales are noted in the drawing. The bottom corner says, "Union Pacific System L.A. & S.L.R.R. Standard 4 Room Bunk House Located West Of Caliente Plans & Details. Asst. Chief Engineer's Office Los Angeles Calif. Drawn By A.J.R. Raced By A.J.R. Checked By F.W.G. Date. Dec. 22nd' 26. Scales As Shown. Revised March 17. 1928. Drawing No. 15659-A".
Image
Research paper, Utah State University, "Callao, Utah, an Interview with Cyrene N. Bagley concerning its history and architecture", 1979
Level of Description
Archival Collection
Collection Name: Anna Dean Kepper Papers
Box/Folder: Box 02
Archival Component
"Sandy Valley / Ted / Joy / Charlie Von Troba / Granny Architecture": 35mm slides, approximately 1990 to 2009
Level of Description
Archival Collection
Collection Name: Bill Hughes Photographs
Box/Folder: Box 05
Archival Component
