Search the Special Collections and Archives Portal
Search Results
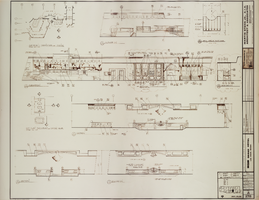
Architectural drawing of MGM Grand Hotel (Las Vegas). casino elevations, bar lounge and baccarat, September 11, 1972
Date
Archival Collection
Description
Elevations and interior design details for the MGM Grand Hotel casino bar lounge and baccarat. Includes key plan and revisions. Printed on mylar. The MGM Grand Hotel was sold to Bally's Corporation to become Bally's Las Vegas in 1985. Berton Charles Severson, architect; Brian Walter Webb, architect; C. L. Leviste, delineator; Taylor Construction Co., Interior Design Division.
Site Name: MGM Grand Hotel
Address: 3645 Las Vegas Boulevard South, Las Vegas, NV
Image
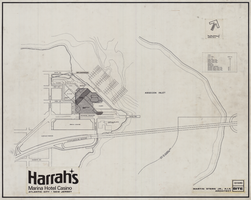
Architectural drawing and index to drawings of Harrah's Marina Hotel Casino (Atlantic City), site plan, December 10, 1983
Date
Archival Collection
Description
Project overview drawings of Harrah's Marina Hotel Casino in Atlantic City from 1983. Printed on mylar.
Site Name: Harrah's Marina Resort (Atlantic City)
Address: 777 Harrah's Boulevard, Atlantic City, NJ
Text
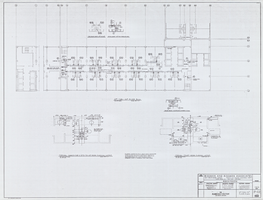
Architectural drawing of the Flamingo Hilton tower addition (Las Vegas), 5th through 26th floor plan, July 27, 1976
Date
Archival Collection
Description
Architectural plans for the addition of a tower to the Flamingo in 1976. Includes typical handicap toilet room sleeving layout. Reduced sheet. Original material: parchment. Socoloske, Zelner and Associates, structural engineers; Harold L. Epstein and Associates, structural engineers; Bennett/Tepper, mechanical engineers; J. L. Cusick and Associates, electrical engineers.
Site Name: Flamingo Hotel and Casino
Address: 3555 Las Vegas Boulevard South
Image
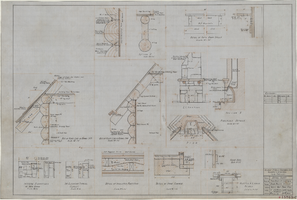
Architectural drawing of four room deluxe cabin at Bryce Canyon National Park, Utah, detail sheet, March 5, 1929
Date
Description
Details, sections and interior elevations for deluxe cabin at Bryce Canyon National Park, Utah. Scales shown. Sheet 3, job no. 499, date 3-5-29. Dr.: Weldon. Tr.: Weldon, Ck.: A.S. #15763-C
Site Name: Bryce Canyon National Park (Utah)
Image
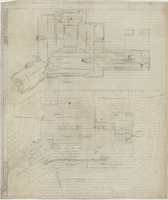
Architectural drawing of addition to pavilion at Bryce Canyon National Park, Utah, roof and plot plans, February 19, 1926
Date
Description
Roof plan and plot plan for pavilion at Bryce Canyon National Park, Utah, including additions. Scale as noted. Dr. by A.P. B., A. Sett. Tr. by A. Sett. Ch. by P.R. Gage. Sheet no. 1, Job. No. 350, date 2-19-26. Revised 6-14-26. #15774-A.
Site Name: Bryce Canyon National Park (Utah)
Image
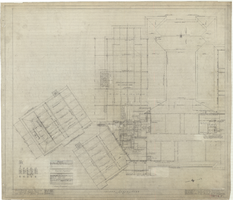
Architectural drawing of addition to pavilion at Bryce Canyon National Park, Utah, second floor plan, February 19, 1926
Date
Description
Second floor plan for pavilion at Bryce Canyon National Park, Utah, including additions. Continued on Sheet no. 6. Scale 1/4""=1'-0"". Dr. by A. Sett. Tr. by A. Sett. Ch. By P.R. Gage. Sheet no. 6, Job no. 350, date 2-19-26. Revised 6-14-26. #15774-F.
Site Name: Bryce Canyon National Park (Utah)
Image
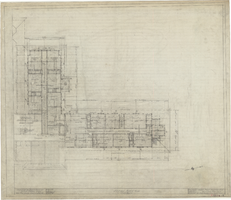
Architectural drawing of addition to pavilion at Bryce Canyon National Park, Utah, second floor plan, February 19, 1926
Date
Description
Second floor plan for pavilion at Bryce Canyon National Park, Utah, including additions. Continues Sheet no. 6. Scale 1/4""=1'-0"". Dr. by A.P.Br. Tr. by A.P.Br. Ch. by P.R. Gage. Sheet no. 7, Job no. 350, date 2-19-26. #15774-G.
Site Name: Bryce Canyon National Park (Utah)
Image
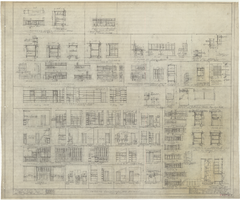
Architectural drawing of addition to pavilion at Bryce Canyon National Park, Utah, interior elevations and details, February 19, 1926
Date
Description
Interior elevations and details of pavilion at Bryce Canyon National Park, Utah. Scale 1/4"=1'-0". Other scales as shown. Dr. by Bruce. Tr. by Bruce. Ch. by P.R. Gage. Sheet no. 15, Job no. 350, date 2-19-26. #15774-P.
Site Name: Bryce Canyon National Park (Utah)
Image
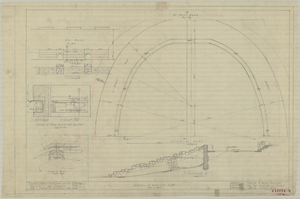
Architectural drawing of addition to pavilion at Bryce Canyon National Park, Utah, detail of revised ramp, March 13, 1928
Date
Description
Plan, sections, elevations of revised ramp at Bryce Canyon National Park, Utah. Scale as shown. Dr. by Gage. Tr. by Gage. Sheet no. 17, Job no. 350, date 3/13/28. #15774-R.
Site Name: Bryce Canyon National Park (Utah)
Image
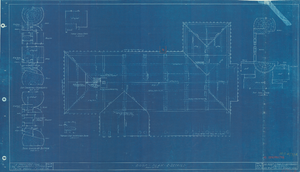
Architectural drawing of a pavilion for the Union Pacific System, Cedar Breaks, Utah, roof plan and details, May 30, 1924
Date
Description
Roof plan and details for pavilion at Cedar Breaks National Monument, Utah. "As constructed, W.O. 4878A. 15706E. Sheet #5, Job #256. 5-30-24." "Scale 1/4" = 1'0'."
Site Name: Cedar Breaks National Monument (Utah)
Image
