Search the Special Collections and Archives Portal
Search Results
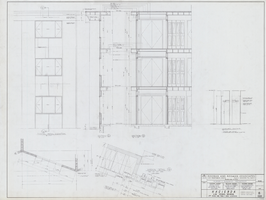
Architectural drawing of the Hacienda (Las Vegas), typical elevation, typical window details, typical sections, March 25, 1963
Date
Archival Collection
Description
Plans for hotel room and public area additions for the Hacienda from 1963-1965. '2-25-63' written underneath sheet number. J. L. Cusick and Associates, electrical engineers; Harold L. Epstein and Associates, structural engineers; W. L. Donley and Associates, mechanical engineers.
Site Name: Hacienda
Address: 3590 Las Vegas Boulevard South
Image
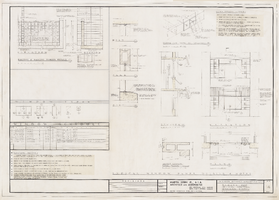
Architectural drawing of Sahara Hotel 400 hi-rise addition (Las Vegas), typical window openings, schedule, and details, December 29, 1961
Date
Archival Collection
Description
Architectural plans for the addition of a hotel tower for the Sahara from 1961. Includes revisions, sun shade notes, window schedule and window notes. Printed on onion skin. Leon Gluckson, architect; Berton Charles Severson, architect.
Site Name: Sahara Hotel and Casino
Address: 2535 Las Vegas Boulevard South
Image
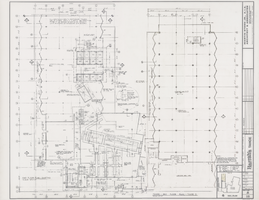
Architectural drawing of Harrah's Tahoe (Stateline, Nev.), phase II, tower, 2nd floor plan, phase II, March 28, 1973
Date
Archival Collection
Description
Architectural plans for the expansion of the tower of Harrah's Tahoe. Original material: mylar. Scale: 1/8 inch = 1 foot. Includes key plan. Drawn by: T.P.A. Job captain: W.P. Checked by: M.T. Berton Charles Severson, architect; Brian Walter Webb, architect.
Site Name: Harrah's Tahoe
Address: 15 Highway 50
Image

Curt Carlson, director of design at SH Architecture for Foundation Annual Giving on December 10, 2015: digital photographs
Date
Archival Collection
Description
Image
Architecture students construct the DesertSol home for the Solar Decathlon 2013 competition on June 18, 2013: digital photographs
Date
Archival Collection
Description
Image

Architectural drawing of the Western Village theme park (Las Vegas), beauty shop, barber shop, health club, exterior elevation and floor plan, 1947
Date
Archival Collection
Description
Architectural plan for a component of the Western Village (ultimately named Last Frontier Village) at the Hotel Last Frontier from 1947.
Site Name: Frontier
Address: 3120 Las Vegas Boulevard South
Image
Committee for the Center for Continuing Education and Special Events and the Architectural Committee correspondence and planning documents; Thomas & Mack Center correspondence and architectural drawings; Nevada Southern University operating budget; University of Nevada, Las Vegas requisitions; and Title I grant documents, 1968-1982
Level of Description
Archival Collection
Collection Name: University of Nevada, Las Vegas Office of Continuing Education Records
Box/Folder: Box 03 (Restrictions apply)
Archival Component

Architectural drawing of Sahara Hotel 400 hi-rise addition (Las Vegas), typical floor and dignitary suite plan, December 29, 1961
Date
Archival Collection
Description
Architectural plans for the addition of a hotel tower for the Sahara from 1961. Includes revisions and floor plan notes. Printed on onion skin. Leon Gluckson, architect; Berton Charles Severson, architect.
Site Name: Sahara Hotel and Casino
Address: 2535 Las Vegas Boulevard South
Image
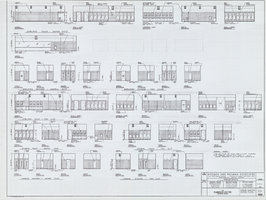
Architectural drawing of the Flamingo Hilton tower addition (Las Vegas), interior elevations , second floor, employees' toilets and showers , July 27, 1976
Date
Archival Collection
Description
Architectural plans for the addition of a tower to the Flamingo in 1976. Reduced sheet. Original material: parchment. Socoloske, Zelner and Associates, structural engineers; Harold L. Epstein and Associates, structural engineers; Bennett/Tepper, mechanical engineers; J. L. Cusick and Associates, electrical engineers.
Site Name: Flamingo Hotel and Casino
Address: 3555 Las Vegas Boulevard South
Image
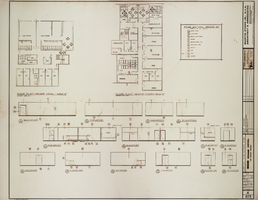
Architectural drawing of MGM Grand Hotel (Las Vegas), stars and all other dressing rooms, September 11, 1972
Date
Archival Collection
Description
Elevations, sections, and interior design details for the MGM Grand Hotel dressing rooms. Includes revisions and key plan. Printed on mylar. The MGM Grand Hotel was sold to Bally's Corporation to become Bally's Las Vegas in 1985. Berton Charles Severson, architect; Brian Walter Webb, architect; C. L. Leviste, delineator; Taylor Construction Co., Interior Design Division.
Site Name: MGM Grand Hotel
Address: 3645 Las Vegas Boulevard South, Las Vegas, NV
Image
