Search the Special Collections and Archives Portal
Search Results
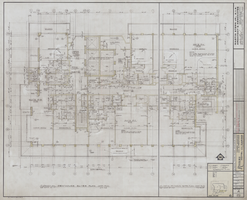
Architectural drawing of Riviera Hotel tower addition (Las Vegas), penthouse suite floor plans, December 12, 1973
Date
Archival Collection
Description
Partial penthouse suite floor plans for additions and alterations to the tower of the Riviera Hotel from 1974. Includes revision dates and key plan. Printed on mylar. John T. Iwamoto, delineator; Berton Charles Severson, architect; Brian Walter Webb, architect.
Site Name: Riviera Hotel and Casino
Address: 2901 Las Vegas Boulevard South
Image
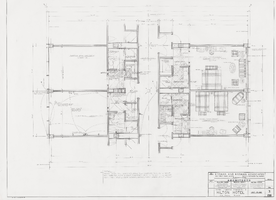
Architectural drawing of the New Frontier Hotel and Casino (Las Vegas), proposed Hilton Hotel, unit plans, July 6, 1965
Date
Archival Collection
Description
Proposed plan for a remodel of the New Frontier Hotel and Casino from 1965. Original medium: pencil on parchment. Harold L. Epstein, structural engineer; W. L. Donley and Associates, mechanical engineers; J. L. Cusick and Associates, electrical engineers.
Site Name: Frontier
Address: 3120 Las Vegas Boulevard South
Image
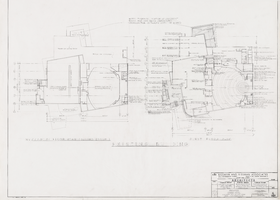
Architectural drawing of the New Frontier Hotel and Casino (Las Vegas), demolition plans, casino building, July 18, 1966
Date
Archival Collection
Description
Demolition plan from 1966 for the Frontier Hotel and Casino renovations. Original medium: pencil on parchment. Socoloske, Zelner and Associates, structural engineers; Ira Tepper and Associates, mechanical engineers; J. L. Cusick and Associates, electrical engineers.
Site Name: Frontier
Address: 3120 Las Vegas Boulevard South
Image
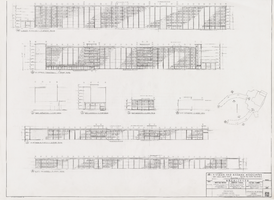
Architectural drawing of the New Frontier Hotel and Casino (Las Vegas), general elevations, hotel buildings, July 18, 1966
Date
Archival Collection
Description
General elevations for the hotel buildings at the New Frontier Hotel and Casino from 1966. Original medium: pencil on parchment. Socoloske, Zelner and Associates, structural engineers; Ira Tepper and Associates, mechanical engineers; J. L. Cusick and Associates, electrical engineers.
Site Name: Frontier
Address: 3120 Las Vegas Boulevard South
Image
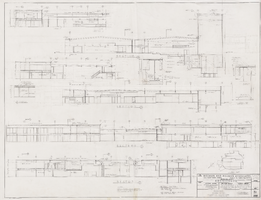
Architectural drawing of the New Frontier Hotel and Casino (Las Vegas), general sections, casino building, July 18, 1966
Date
Archival Collection
Description
General sections for the New Frontier Casino from 1966. Includes revision dates and key map. Original medium: pencil on parchment. Socoloske, Zelner and Associates, structural engineers; Ira Tepper and Associates, mechanical engineers; J. L. Cusick and Associates, electrical engineers.
Site Name: Frontier
Address: 3120 Las Vegas Boulevard South
Image
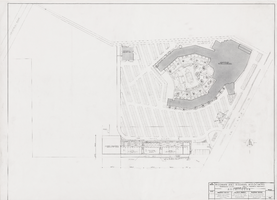
Architectural drawing of the New Frontier Hotel and Casino (Las Vegas), Frontier Village, plot plan, January 25, 1967
Date
Archival Collection
Description
Plot plan from 1967 for the Frontier Village at the New Frontier Hotel and Casino. Original medium: pencil on parchment. Socoloske, Zelner and Associates, structural engineers; Ira Tepper and Associates, mechanical engineers; J. L. Cusick and Associates, electrical engineers.
Site Name: Frontier
Address: 3120 Las Vegas Boulevard South
Image
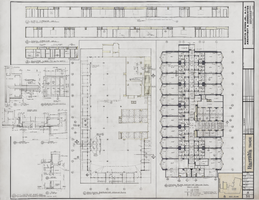
Architectural drawing of Harrah's Tahoe (Stateline, Nev.), tower typical floor plan, reflected ceiling plan, December 1, 1971
Date
Archival Collection
Description
Reflected ceiling plans and corridor elevations for the construction of Harrah's Lake Tahoe. Includes revision dates and key plan. Drawn by Pete. Original material: mylar. Berton Charles Severson, architect; Brian Walter Webb, architect.
Site Name: Harrah's Tahoe
Address: 15 Highway 50
Image
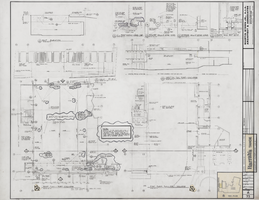
Architectural drawing of Harrah's Tahoe (Stateline, Nev.), porte-cochère, plans, elevations, and sections, additive alternate no. 3, December 1, 1971
Date
Archival Collection
Description
Alternate plans, elevations and sections for the addition of the Harrah's Lake Tahoe porte-cochère. Includes key plan and revision dates. Drawn by V.M and R.B. Original material: mylar. Berton Charles Severson, architect; Brian Walter Webb, architect.
Site Name: Harrah's Tahoe
Address: 15 Highway 50
Image
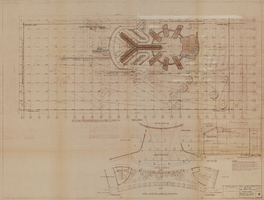
Architectural drawing of the Hacienda (Las Vegas), room additions, plot plan and new dining room plan, August 5, 1957
Date
Archival Collection
Description
Plans for the construction of a 266 room addition to the Hacienda; Original medium: parchment ozalid. Harold L. Epstein, structural engineer; W. L. Donley, mechanical engineer; Joseph L. Cusick and Associates, electrical engineers.
Site Name: Hacienda
Address: 3590 Las Vegas Boulevard South
Image
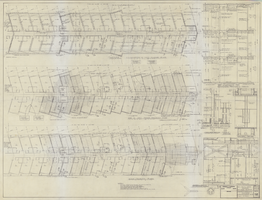
Architectural drawing of the Hacienda (Las Vegas), framing and foundation 700 Wing and miscellanenous details and wall sections, August 5, 1957
Date
Archival Collection
Description
Plans for the construction of a 266 room addition for the Hacienda. Includes foundation and first floor plan, second and third floor framing plan, roof framing plan, corridor partition and furring.
Site Name: Hacienda
Address: 3590 Las Vegas Boulevard South
Image
