Search the Special Collections and Archives Portal
Search Results
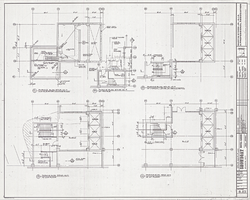
Architectural drawing of the Showboat Hotel and Casino (Atlantic City), parking building stair no. 19, plan, November 22, 1985
Date
Archival Collection
Description
Plans for the construction of the Showboat Hotel Casino in Atlantic City from 1985. Drawn by J.D.
Site Name: Showboat Hotel and Casino (Atlantic City)
Address: 801 Boardwalk, Atlantic City, NJ
Image
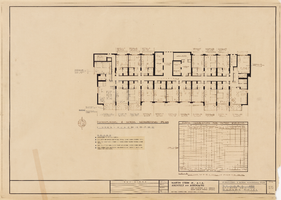
Architectural drawing of Sahara Hotel 400 hi-rise addition (Las Vegas), typical furnishing plan, floors 2, 4, 6, etc., December 29, 1961
Date
Archival Collection
Description
Architectural plans for the addition of a hotel tower for the Sahara from 1961. Includes revisions, notes, and room tabulation for the entire building. Printed on parchment paper. Leon Gluckson, architect; Berton Charles Severson, architect.
Site Name: Sahara Hotel and Casino
Address: 2535 Las Vegas Boulevard South
Image
Bourbon Street Casino Hotel, Las Vegas, Nevada; design development drawings: architectural drawings, sheets 1-6, 1979 May 18; 1979 October 29
Level of Description
Scope and Contents
This set includes an artist's pencil rendering of an exterior building perspective.
Archival Collection
Collection Name: Homer Rissman Architectural Records
Box/Folder: Flat File 076
Archival Component
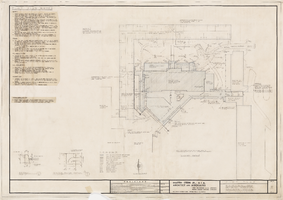
Architectural drawing of Sahara Hotel 400 hi-rise addition (Las Vegas), plot plan, December 29, 1961
Date
Archival Collection
Description
Plot plans for the addition of a hotel tower for the Sahara from 1961. Includes revisions, plot plan notes, curb details, and plot plan details. Printed on onion skin. Leon Gluckson, architect; Berton Charles Severson, architect.
Site Name: Sahara Hotel and Casino
Address: 2535 Las Vegas Boulevard SouthLas Vegas (inhabited place), Clark (county), Nevada (state), United States (nation)
Image

Architectural drawing of Sahara Hotel 400 hi-rise addition (Las Vegas), roof plan, December 29, 1961
Date
Archival Collection
Description
Roof plan for the addition of a hotel tower for the Sahara from 1961. Includes revisions, roof schedule, and roof plan notes. Printed on onion skin. Leon Gluckson, architect; Berton Charles Severson, architect.
Site Name: Sahara Hotel and Casino
Address: 2535 Las Vegas Boulevard South
Image
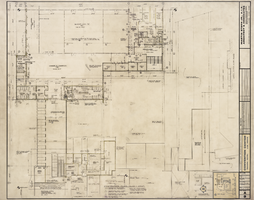
Architectural drawing of Sahara Hotel Convention Center (Las Vegas), convention floor plan, west, August 15, 1967
Date
Archival Collection
Description
West floor plan for the Sahara Hotel Convention Center from 1967. Includes revisions and key plan. Drawn by P. and E.P.H. Printed on mylar. Berton Charles Severson, architect; Brian Walter Webb, architect.
Site Name: Sahara Hotel and Casino
Address: 2535 Las Vegas Boulevard South
Image

Architectural drawing of Sahara Hotel Convention Center (Las Vegas), first floor demolition plan, August 15, 1967
Date
Archival Collection
Description
Demolition plan for the Sahara Hotel Convention Center from 1967. Includes revisions, key plan, and demolition notes. Printed on mylar. Berton Charles Severson, architect; Brian Walter Webb, architect.
Site Name: Sahara Hotel and Casino
Address: 2535 Las Vegas Boulevard South
Image
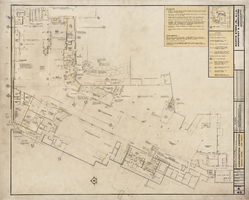
Architectural drawing of Sahara Hotel Convention Center (Las Vegas), first floor construction plan, August 15, 1967
Date
Archival Collection
Description
Remodel plans for the Sahara Hotel Convention Center from 1967. Includes revisions, key plan, and floor plan notes. Printed on mylar. Berton Charles Severson, architect; Brian Walter Webb, architect; Fred D. Anderson, delineator.
Site Name: Sahara Hotel and Casino
Address: 2535 Las Vegas Boulevard South
Image
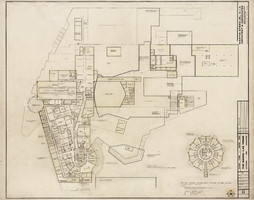
Architectural drawing of Sands Hotel (Las Vegas), additions and alterations, second floor, master plan, November 13, 1968
Date
Archival Collection
Description
Second floor master plan for additions and alterations to the Sands Hotel; printed on mylar. Berton Charles Severson, architect; Brian Walter Webb, architect; Masyoshi Tokubo, delineator.
Site Name: Sands Hotel
Address: 3355 Las Vegas Boulevard South
Image
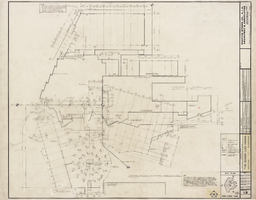
Architectural drawing of Sands Hotel (Las Vegas), additions and alterations, master plan, control dimension plan, August 3, 1964
Date
Archival Collection
Description
Master plan control dimension plan for additions and alterations to the Sands Hotel, Las Vegas. Printed on mylar. Includes notes, revisions, and key plan. Berton Charles Severson, architect; Brian Walter Webb, architect; Dan Ford, delineator.
Site Name: Sands Hotel
Address: 3355 Las Vegas Boulevard South
Image
