Search the Special Collections and Archives Portal
Search Results
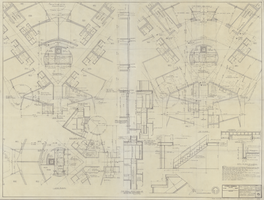
Architectural drawing of the Hacienda (Las Vegas), detailed plans, first, second, third floor, elevator lobbies, August 5, 1957
Date
Archival Collection
Description
Plans for the construction of a 266 room addition for the Hacienda. Inlcudes coffer and elevator hatchway details.
Site Name: Hacienda
Address: 3590 Las Vegas Boulevard South
Image
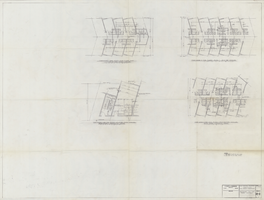
Architectural drawing of the Hacienda (Las Vegas), revisions for 700 and 900 Wings as per Fred Clark, September 10, 1957
Date
Archival Collection
Description
Plans for the construction of a 266 room addition for the Hacienda.
Site Name: Hacienda
Address: 3590 Las Vegas Boulevard South
Image
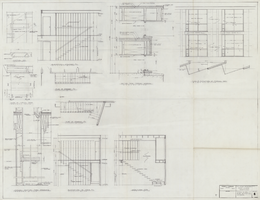
Architectural drawing of the Hacienda (Las Vegas), golf course, stair details and plan of typical window, circa January 1958
Date
Archival Collection
Description
Plans for the golf course additions for the Hacienda from 1957-1958. 'F.'
Site Name: Hacienda
Address: 3590 Las Vegas Boulevard South
Image
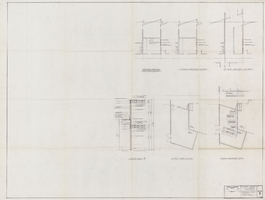
Architectural drawing of the Hacienda (Las Vegas) golf course, equipment room plan and linen rooms, circa January 1958
Date
Archival Collection
Description
Plans for the golf course additions for the Hacienda from 1957-1958.
Site Name: Hacienda
Address: 3590 Las Vegas Boulevard South
Image
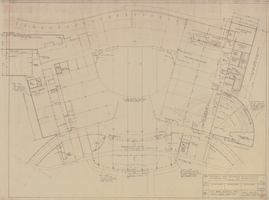
Architectural drawing of the Hacienda (Las Vegas), casino building first floor plan, blueprint facsimile, December 21, 1962
Date
Archival Collection
Description
Plans for hotel room and public area additions for the Hacienda from 1963-1965. Blueprint facsimile with handwritten notes. 'No. 1 is plot plan to be re-issued' written next to drawing number.
Site Name: Hacienda
Address: 3590 Las Vegas Boulevard South
Image
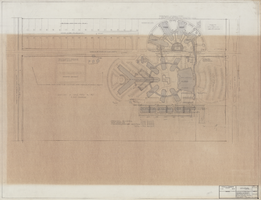
Architectural drawing of the Hacienda (Las Vegas), plans and details of the second room and public area additions, October 31, 1957
Date
Archival Collection
Description
Plot Plan of a proposed 220 room addition for the Hacienda from 1957.
Site Name: Hacienda
Address: 3590 Las Vegas Boulevard South
Image
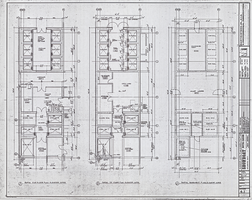
Architectural drawing of the Showboat Hotel and Casino (Atlantic City), elevator core plans for the basement, first and second floors, 1985
Date
Archival Collection
Description
Plans for the construction of the Showboat Hotel Casino in Atlantic City from 1985. Original material: parchment. Scale: 1/4 inch = 1 foot. Drawn by: J.R.M.
Site Name: Showboat Hotel and Casino (Atlantic City)
Address: 801 Boardwalk, Atlantic City, NJ
Image
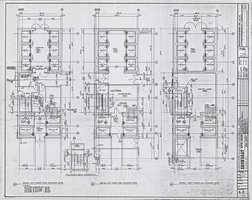
Architectural drawing of the Showboat Hotel and Casino (Atlantic City), elevator core plan for the third, fourth, and fifth floors, 1985
Date
Archival Collection
Description
Plans for the construction of the Showboat Hotel Casino in Atlantic City from 1985. Original material: parchment. Scale: 1/4 inch = 1 foot.
Site Name: Showboat Hotel and Casino (Atlantic City)
Address: 801 Boardwalk, Atlantic City, NJ
Image
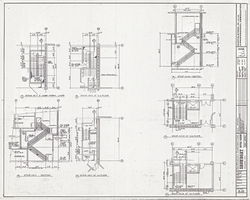
Architectural drawing of the Showboat Hotel and Casino (Atlantic City), stairs no. 10 and 11, plans and sections, November 22, 1985
Date
Archival Collection
Description
Plans for the construction of the Showboat Hotel Casino in Atlantic City from 1985. Drawn by N.D.
Site Name: Showboat Hotel and Casino (Atlantic City)
Address: 801 Boardwalk, Atlantic City, NJ
Image
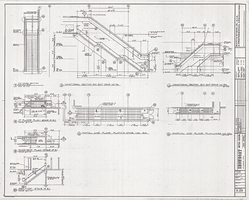
Architectural drawing of the Showboat Hotel and Casino (Atlantic City), stairs no. 3.1, 15A and 35A, plans and sections, October 3, 1985
Date
Archival Collection
Description
Plans for the construction of the Showboat Hotel Casino in Atlantic City from 1985. Drawn by RK, N.D.
Site Name: Showboat Hotel and Casino (Atlantic City)
Address: 801 Boardwalk, Atlantic City, NJ
Image
