Search the Special Collections and Archives Portal
Search Results
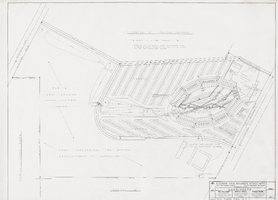
Architectural drawing of the New Frontier Hotel and Casino (Las Vegas), proposed Hilton Hotel, plot plan, July 6, 1965
Date
Archival Collection
Description
Proposed plan for a remodel of the New Frontier Hotel and Casino from 1965. Original medium: pencil on parchment. Harold L. Epstein, structural engineer; J. L. Cusick and Associates, electrical engineers; W. L. Donley and Associates, mechanical engineers.
Site Name: Frontier
Address: 3120 Las Vegas Boulevard South
Image
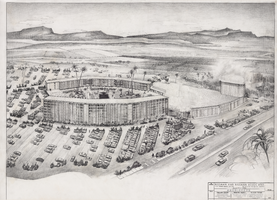
Architectural drawing of the New Frontier Hotel and Casino (Las Vegas), Eldorado plans, cover sheet, May 24, 1966
Date
Archival Collection
Description
Cover sheet for the proposed Eldorado Hotel and Casino from 1966. The owners at the time considered re-naming the New Frontier Hotel and Casino to the Eldorado. Original medium: pencil on parchment. Harold L. Epstein, structural engineer; J. L. Cusick and Associates, electrical engineers; W. L. Donley and Associates, mechanical engineers.
Site Name: Frontier
Address: 3120 Las Vegas Boulevard South
Image
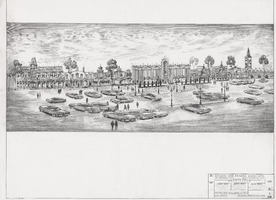
Architectural drawing of the New Frontier Hotel and Casino (Las Vegas), Frontier Village, perspective view, January 25, 1967
Date
Archival Collection
Description
Artist's rendering of the Frontier Village at the New Frontier Hotel and Casino in 1967. Original medium: pencil on parchment. Socoloske, Zelner and Associates, structural engineers; Ira Tepper and Associates, mechanical engineers; J. L. Cusick and Associates, electrical engineers.
Site Name: Frontier
Address: 3120 Las Vegas Boulevard South
Image
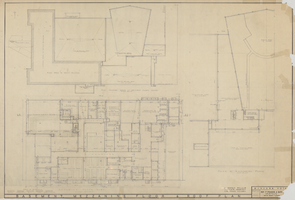
Architectural drawing of Riviera Hotel and Casino (Las Vegas), basement, mezzanine floor and roof plan, July 28, 1954
Date
Archival Collection
Description
Basement and mezzanine level floor plans for the construction of the Riviera Hotel and Casino from 1954. Drawn by F. Mc. Original medium: pencil on paper.
Site Name: Riviera Hotel and Casino
Address: 2901 Las Vegas Boulevard South
Image
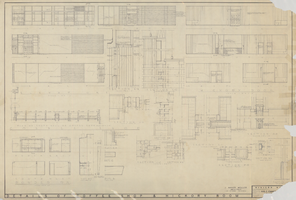
Architectural drawing of Riviera Hotel and Casino (Las Vegas), coffee shop and Hickory Room details, circa October 1954
Date
Archival Collection
Description
Elevations, sections, and details of the coffee shop and Hickory Room for the construction of the Riviera Hotel and Casino from 1954. Drawn by H.G.H. Original medium: pencil on paper.
Site Name: Riviera Hotel and Casino
Address: 2901 Las Vegas Boulevard South
Image
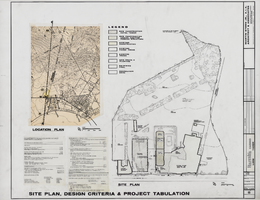
Architectural drawing of Harrah's Tahoe (Stateline, Nev.), site plan, design criteria, and project tabulation, April 12, 1973
Date
Archival Collection
Description
Site plan, location plan, design criteria, and project tabulation for the construction of the Harrah's Lake Tahoe resort. Printed on mylar. Berton Charles Severson, architect; Brian Walter Webb, architect.
Site Name: Harrah's Tahoe
Address: 15 Highway 50
Image
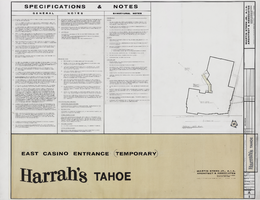
Architectural drawing of Harrah's Tahoe (Stateline, Nev.), east casino entrance site plan, specifications, and notes, October 5, 1971
Date
Archival Collection
Description
Temporary site plans, specifications, and notes for the construction of the Harrah's Lake Tahoe resort east casino entrance. Prepared by F.A. Printed on mylar. Berton Charles Severson, architect; Brian Walter Webb, architect.
Site Name: Harrah's Tahoe
Address: 15 Highway 50
Image

Architectural drawing of the Hacienda (Las Vegas), preliminary diagrammatic sketches, plot plan and proposed structure, May 16, 1954
Date
Archival Collection
Description
Preliminary plan drawings of the Hacienda from 1954. Original medium: pencil on paper.
Site Name: Hacienda
Address: 3590 Las Vegas Boulevard South
Image
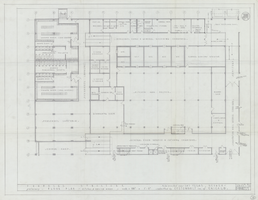
Architectural drawing of the Hacienda's (Las Vegas), proposed structure of the floor plan for the employee's building section, May 29, 1954
Date
Archival Collection
Description
Preliminary study of various aspects of the proposed Hacienda. Drawn by: M.F.S. Original medium: pencil on paper.
Site Name: Hacienda
Address: 3590 Las Vegas Boulevard South
Image
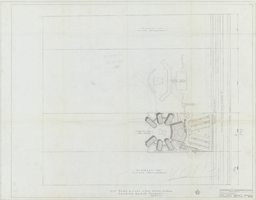
Architectural drawing of the Hacienda (Las Vegas), preliminary site plan of the casino showing the adjoining property, November 12, 1954
Date
Archival Collection
Description
Preliminary plans for the Lady Luck, later the Hacienda. Drawn by: G.G.V. Original medium: pencil on paper.
Site Name: Hacienda
Address: 3590 Las Vegas Boulevard South
Image
