Search the Special Collections and Archives Portal
Search Results
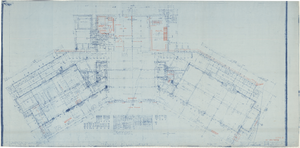
Architectural drawing of additions to pavilion at Zion National Park, Utah, first floor plan, December 12, 1925
Date
Description
First floor plan for pavilion building at Zion National Park, Utah, including north and south wing addditions. Includes chart of door and window sizes and descriptions. Scale: 1/4" = 1'0". "Dr. by N.D.B." "As constructed. 15782-B. Sheet no. 2. Job no. 348. Date 12/12/25." "Recommended by D.R. Hull per T.C. Unit, Landscape Eng. N.P.S. Approved by Stephen T. Mather, Director, N.P.S." "Rev. 1/11/26, 1/28/26, 2/2/26."
Site Name: Zion National Park (Utah)
Image
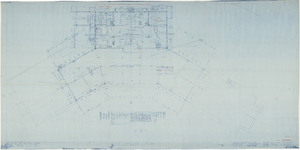
Architectural drawing of additions to pavilion at Zion National Park, Utah, second floor plan, December 12, 1925
Date
Description
Second floor plan for pavilion building at Zion National Park, Utah, including north and south wing addditions. Includes door and window sizes, descriptions and details. Scale: 1/4" = 1'0". "Dr. by N.D.B." "As constructed. 15782-C. Sheet no. 3. Job no. 348. Date 12/12/25." "Recommended by D.R. Hull per T.C. Unit, Landscape Eng. N.P.S. Approved by Stephen T. Mather, Director, N.P.S." "Rev. 1/11/26, 1/28/26."
Site Name: Zion National Park (Utah)
Image
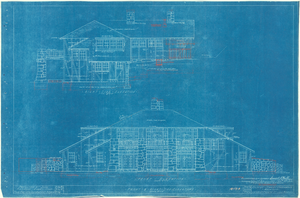
Architectural drawing of pavilion at Zion National Park, Utah, front and right side elevations, July 16, 1924
Date
Description
Blueprint of front and right exterior elevations of pavilion building at Zion National Park, Utah, as constructed. Annotations made in red pencil. Title spelled "Pavillion" on plan. Scale: 1/4" = 1'0". "Dr. by M.B. Tr. by N.H.J." "As constructed. File no. 15182-D. Sheet #4. Job #258. 7/16/24." "Recommended for approval, Daniel R. Hull, Landscape Engineer, N.P.S. Approved, Arno B. Cammerer, Acting Director, National Park Service. Date 8/11/24."
Site Name: Zion National Park (Utah)
Image
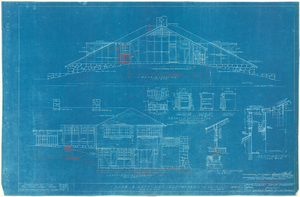
Architectural drawing of pavilion at Zion National Park, Utah, rear and left side elevations, July 16, 1924
Date
Description
Blueprint of rear and left side exterior elevations of pavilion building at Zion National Park, Utah, as constructed; includes counter details, typical wall section and section "D"-"D." Annotations in red pencil. Title spelled "Pavillion" on plan. Scale: 3/4" = 1'0". "Dr. by M.B. Tr. by N.H.J." "As constructed. File no. 15182-E. Sheet #5. Job #258. 7/16/24." "Recommended for approval, Daniel R. Hull, Landscape Engineer, N.P.S. Approved, Arno B. Cammerer, Acting Director, National Park Service. Date 8/11/24."
Site Name: Zion National Park (Utah)
Image
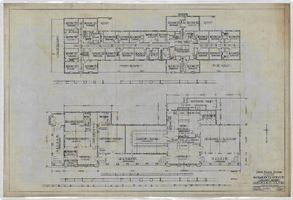
Los Angeles & Salt Lake Railroad Company passenger depot and eating house at Caliente, Nevada: architectural drawing
Date
Archival Collection
Description
From Union Pacific Railroad Collection (MS-00397). The scales are noted in the drawing. The drawing states, "Second Floor Plan" and "Track Side First Floor Plan Scale One Inch Equals Eight Feet". The corner of the drawing states, "Union Pacific System Office of Chief Engineer L.A. & S.L.R.R. Passenger Depot & Eating House, Caliente, Nevada. First & Second Floor Plans. Schedule. Work Order No. Drawn by J.C.B. Traced by J.C.B. Checked by G.L.W. Date Nov. 27. 1923. Scale As Noted. Revised. Drawing No. 45261".
Image
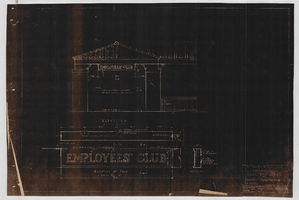
Electric sign for Los Angeles & Salt Lake Railroad Company employees' club in Caliente, Nevada: architectural drawing
Date
Archival Collection
Description
From Union Pacific Railroad Collection (MS-00397). The bottom corner says, "Union Pacific System, L.A. & S.L.R.R. Electric Sign For Employee's Club House, Caliente, Nev. Asst. Chief Engineers Office. Los Angeles, Cal. Drawn By F.W.G. Traced By F.W.G. Checked. Date. April 10. 1928. Scales As Noted. Revised. Drawing No. 15684-Y."
Image

Heating plans for Los Angeles & Salt Lake Railroad hotel and passenger station in Caliente, Nevada: architectural drawing
Date
Archival Collection
Description
From Union Pacific Railroad Collection (MS-00397). The bottom corner says, "Heating Plans. Union Pacific System. L.A. & S.L.R.R. Co. Hotel & Passenger Station for Caliente, Nevada. John Parkinson & Donald B. Parkinson Architects. 420 Title Insurance Bldg., Los Angeles. Cal. Date 2-25-22. Job 162. Sheet 80."
Image

Heating plans for Los Angeles & Salt Lake Railroad hotel and passenger station, Caliente, Nevada: architectural drawing
Date
Archival Collection
Description
From Union Pacific Railroad Collection (MS-00397). Scales are noted on drawing. The bottom corner says, "Heating Plans. Union Pacific System. L.A. & S.L.R.R. Co. Hotel and Passenger Station for Caliente, Nevada. John Parkinson & Donald B. Parkinson Architects. 420 Title Insurance Bldg., Los Angeles. Cal. Date 2-25-22. Job 162. Sheet 81."
Image
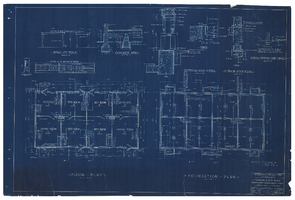
Los Angeles & Salt Lake Railroad standard eight room reinforced concrete bunk house: architectural drawing
Date
Archival Collection
Description
From Union Pacific Railroad Collection (MS-00397). The bottom corner says, "Union Pacific System, L.A. & S.L.R.R. Standard Eight Room Reinforced Concrete Bunk House. Locations East Of Caliente. Ass't. Chief Engineers Office Los Angeles. Drawn By F.W.G. Traced By F.W.G. Checked By W.V.L-B. Date June. 1926. Scales As Noted. Revised Jan. 1927. April 1929. Drawing. No. 15634-A-."
Image
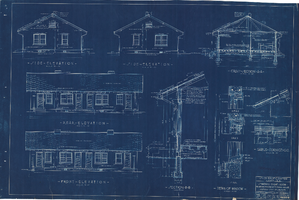
Los Angeles & Salt Lake Railroad standard eight room reinforced concrete bunk house: architectural drawing
Date
Archival Collection
Description
From Union Pacific Railroad Collection (MS-00397). The drawing shows elevations and sections of the bunk house. The bottom corner says, "Union Pacific System, L.A. & S.L.R.R. Standard Eight Room Reinforced Concrete Bunk House, Locations East Of Caliente. Ass't. Chief Engineers Office, Los Angeles. Drawn By F.W.G. Traced By F.W.G. Checked By W.V.L-B. Date June 1926. Scales As Noted. Revised Jan. 1927. April 1929. Drawing. No. 15634-B-."
Image
