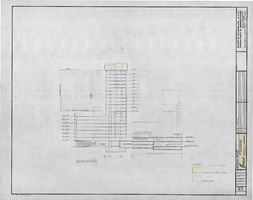Search the Special Collections and Archives Portal
Search Results
Architectural drawing for Wilson residence, undated
Level of Description
Archival Collection
Collection Name: Maurine and Fred Wilson Papers
Box/Folder: Flat File 09
Archival Component
Kazoku Yakitori: architectural drawings, 1986
Level of Description
Archival Collection
Collection Name: Nat Hart Professional Papers
Box/Folder: Roll 61
Archival Component
Las Vegas-Architectures, 1964-2005
Level of Description
Archival Collection
Collection Name: Las Vegas Library Regional History Files Collection
Box/Folder: Box 12
Archival Component
Architecture and the environment, April 27, 1970
Level of Description
Archival Collection
Collection Name: Alan Bible Collection of Speeches
Box/Folder: Box 01
Archival Component
Bicycle Club: architectural drawings, 1984 April 23
Level of Description
Scope and Contents
This set includes an artist’s rendering of an exterior building perspective.
Archival Collection
Collection Name: Martin Stern Architectural Records
Box/Folder: Roll 308
Archival Component
Architecture, Bachelor of Science Proposal, 1983
Level of Description
Archival Collection
Collection Name: University of Nevada, Las Vegas Office of Vice President for Academic Affairs Records
Box/Folder: Box 079
Archival Component
Architecture College Planning Materials, undated
Level of Description
Archival Collection
Collection Name: University of Nevada, Las Vegas Office of Vice President for Academic Affairs Records
Box/Folder: Box 123
Archival Component

Schematic Section, Fremont Hotel: architectural drawing
Date
Archival Collection
Description
From the Martin Stern Architectural Records (MS-00382). Written on the image: "Martin Stern Jr., A.I.A. Architect & Associates. Berton Charles Severson. Brian Walter Webb. Mas M. Tokubo, AIA. Joel D. Bergman, AIA. Fred D. Anderson. 9348 Santa Monica Boulevard, Beverly Hills, California CR 3-0215 TR 8-5220. Schematic Section. Tower Additions and Alterations. Fremont Hotel and Casino Las Vegas. Job Number 05201. Scale 1/16"=1'0". Job Caption [signature]. Date July 2, 1975. Sheet Number A-7".
Image
Final Draft of Architecture Report, 1980
Level of Description
Archival Collection
Collection Name: University of Nevada, Las Vegas Office of the Vice President for Development and University Relations Records
Box/Folder: Box 14 (Restrictions apply)
Archival Component
Architectural College Planning File , undated
Level of Description
Archival Collection
Collection Name: University of Nevada, Las Vegas Office of the Vice President for Development and University Relations Records
Box/Folder: Box 15 (Restrictions apply)
Archival Component
