Search the Special Collections and Archives Portal
Search Results
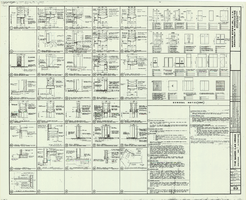
Architectural drawing of additions and alterations, door details, Sands Hotel, Las Vegas, Nevada, September 10, 1965
Date
Description
Drawings of door details, additions and alterations at the Sands Hotel, Las Vegas, Nevada. "Sheet number 53. Job 420. Scale as noted. Drawn by Gordon Koch. Job caption: Mas Tokubo. Date: August 3, 1964. Revisions: 8-31-64; 10-27-64; 11-10-64; 11-24-64; 5-25-65; 9-10-65."
Site Name: Sands Hotel
Address: 3355 Las Vegas Boulevard South;
Image
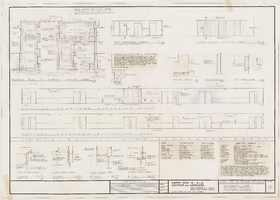
Architectural drawing of Sahara Hotel 400 hi-rise addition (Las Vegas), elevator lobby plans and elevations, December 29, 1961
Date
Archival Collection
Description
Architectural plans for the addition of a hotel tower for the Sahara from 1961. Includes typical corridor plans, revisions, elevator notes, and linen chute notes. Printed on onion skin. Leon Gluckson, architect; Berton Charles Severson, architect.
Site Name: Sahara Hotel and Casino
Address: 2535 Las Vegas Boulevard South
Image
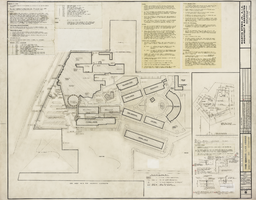
Architectural drawing of Sands Hotel (Las Vegas) additions and alterations, ultimate development plan, new site layout plan, August 3, 1964
Date
Archival Collection
Description
Architectural plans for proposed additions and alterations to The Sands. Includes revisions. Printed on mylar. Includes notes and insets with details of swimming pool layout plan. Berton Charles Severson, architect; Brian Walter Webb, architect; Walter H. Koziol, delineator.
Site Name: Sands Hotel
Address: 3355 Las Vegas Boulevard South
Image
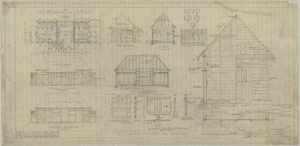
Architectural drawing of rest rooms at Bryce Canyon National Park, Utah, sections and details, December 13, 1925
Date
Description
Floor plans, exterior elevations, sections, details, window schedule for rest room building at Bryce Canyon National Park, Utah. As constructed. Scales as shown. Sheet 1, Job #352, Date 12/13/25; Rev. 1/10/26. Revised April 9, 1930, drawing made as constructed. #15816. Dr. by A.P.B. Tr, by A.P.B., Ch. By P.R. Gage.
Site Name: Bryce Canyon National Park (Utah)
Image
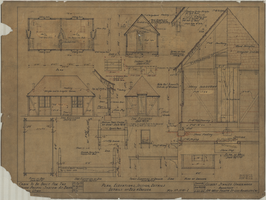
Architectural drawing of cabin at Bryce Canyon National Park, Utah, bed and dresser details, April 25, 1924
Date
Description
Exterior elevations, sections, details for cabin at Bryce Canyon National Park. Scales shown on plan. Dr. by E.A.L. Tr. by E.A.L. Sheet #1, Job #259U. 4-25-24. Revised Aug. 27, 1924, Dec. 29, 1924, March 27, 1928. File no. 15181-I.
Site Name: Bryce Canyon National Park (Utah)
Image
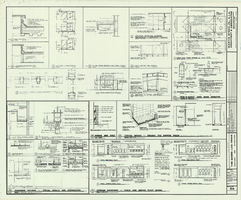
Architectural drawing of additions and alterations, miscellaneous details, Sands Hotel, Las Vegas, Nevada, November 24, 1964
Date
Description
Detail drawings for roof hatch; louvers and transformer; Pullman support bracket; glazed partition systems; ceiling furring; door support track; suspended ceilings; catwalk sections; lobby entrance; "Dor-O-Matic" door operator; ceramic tile shower stalls; public and service toilet rooms at the Sands Hotel, Las Vegas, Nevada. "Sheet number 54. Job 420. Scale as noted. Drawn by Walter H. Koziol. Job captain: Masayoshi Tokubo. Date: August 3, 1964. Revisions: 8-13-64; 10-29-64; 11-24-64."
Site Name: Sands Hotel
Address: 3355 Las Vegas Boulevard South;
Image
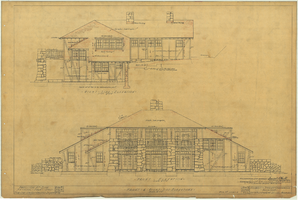
Architectural drawing of pavilion at Zion National Park, Utah, front and right side elevations, July 16, 1924
Date
Description
Front and right exterior elevations of pavilion building at Zion National Park, Utah. Title spelled "Pavillion" on plan. Scale: 1/4" = 1'0". "Dr. by M.B. Tr. by N.H.J.(?)" "File No. 15182-D. Sheet #4, Job #258. 7/16/24." "Recommended for approval, Daniel R. Hull, Landscape Engineer, N.P.S. Approved, Arno B. Cammerer, Acting Director, National Park Service. Date: 8/11/24."
Site Name: Zion National Park (Utah)
Image
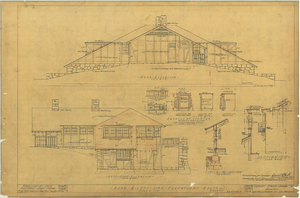
Architectural drawing of pavilion at Zion National Park, Utah, rear and left side elevations, July 16, 1924
Date
Description
Rear and left side exterior elevations of pavilion building at Zion National Park, Utah; includes interior office and lobby elevations, counter details, typical wall section and section "D"-"D." Title spelled "Pavillion" on plan. Scale: 1/4" = 1'0". "Dr. by M.B. Tr. by N.H.J.(?)" "File No. 15182-E. Sheet #5, Job #258. 7/16/24." "Recommended for approval, Daniel R. Hull, Landscape Engineer, N.P.S. Approved, Arno B. Cammerer, Acting Director, National Park Service. Date: 8/11/24."
Site Name: Zion National Park (Utah)
Image
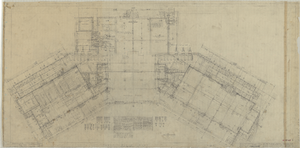
Architectural drawing of additions to pavilion at Zion National Park, Utah, first floor plan, December 12, 1925
Date
Description
First floor plan for pavilion building at Zion National Park, Utah, showing north and south wing additions. Includes door and window sizes, descriptions and details. Scale: 1/4" = 1'0". "Dr. by N.D.B." "#15782-B. Sheet no. 2. Job no. 348. Date: 12/12/25." "Recommended by D.R. Hull per T.C. Unit, Landscape Eng. N.P.S. Approved by Stephen T. Mather, Director, N.P.S." "Rev. 1/11/26, 1/28/26, 2/2/26, 3/2/26."
Site Name: Zion National Park (Utah)
Image
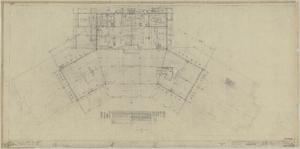
Architectural drawing of additions to pavilion at Zion National Park, Utah, second floor plan, December 12, 1925
Date
Description
Second floor plan for pavilion building at Zion National Park, Utah, showing north and south wing additions. Includes door and window sizes, descriptions and details. Scale: 1/4" = 1'0". "Dr. by N.D.B." "#15782-C. Sheet no. 3. Job no. 348. Date: 12/12/25." "Recommended by D.R. Hull per T.C. Unit, Landscape Eng. N.P.S. Approved by Stephen T. Mather, Director, N.P.S." "Rev. 1/11/26, 1/28/26, 3/2/26."
Site Name: Zion National Park (Utah)
Image
