Search the Special Collections and Archives Portal
Search Results
Fire remodel: architectural drawings, sheets A101-A209; master plan drawings, sheets MP113-MP114, 1981 February 23; 1981 May 05
Level of Description
Scope and Contents
This set contains architectural drawings for MGM Grand Hotels (client).
This set includes: sheet index, site plans, master plans, and floor plans.
Archival Collection
Collection Name: Martin Stern Architectural Records
Box/Folder: Roll 084
Archival Component
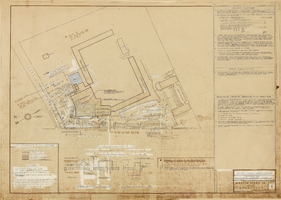
Architectural drawing of addition, Sahara Hotel and Casino (Las Vegas), plot plan and notes, March 18, 1960
Date
Archival Collection
Description
Partial plot plan and parking plan for the renovation of the Sahara. Includes bumper and concrete curb details, and notes on the plot and parking plans, roofing, and on building waste drains and sewer. Printed on onion skin.
Site Name: Sahara Hotel and Casino
Address: 2535 Las Vegas Boulevard South
Image
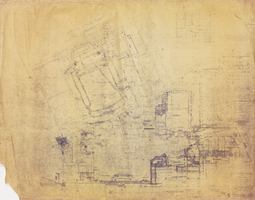
Architectural drawing of administration building, Sahara Hotel (Las Vegas), floor plan administration building, circa 1952
Date
Archival Collection
Description
Floor plans for the Sahara administration building. Includes door schedule. Drawn on facsimile paper.
Site Name: Sahara Hotel and Casino
Address: 2535 Las Vegas Boulevard South
Image
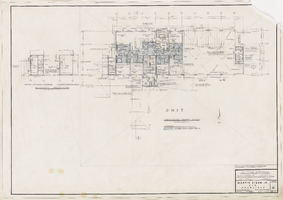
Architectural drawing of hi-rise addition, Sahara Hotel (Las Vegas), elevator penthouse, April 24, 1959
Date
Archival Collection
Description
Floor plans for the elevator penthouse in the hotel tower addition for the Sahara. Printed on onion skin.
Site Name: Sahara Hotel and Casino
Address: 2535 Las Vegas Boulevard South
Image
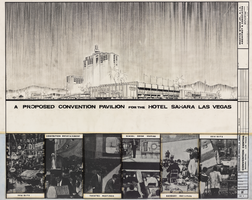
Architectural drawing of Sahara Hotel Convention Center (Las Vegas), a proposed convention pavilion, November 17, 1966
Date
Archival Collection
Description
Rendering of facility and uses for the Sahara Hotel Convention Center from 1966. Printed on mylar. Berton Charles Severson, architect; Brian Walter Webb, architect.
Site Name: Sahara Hotel and Casino
Address: 2535 Las Vegas Boulevard South
Image
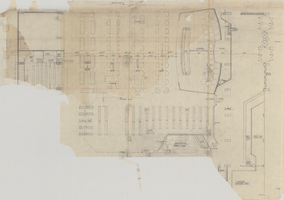
Architectural drawing, Xanadu Hotel and Casino (Las Vegas), rough sketch, casino area, circa mid 1970s
Date
Archival Collection
Description
Preliminary sketch of the proposed Xanadu Hotel and Casino gambling area. Drawn in pencil on torn sheets of tracing paper. The Xanadu was to be located where the Excalibur Hotel and Casino currently sits, but it was never built.
Site Name: Xanadu Hotel and Casino
Address: 3850 Las Vegas Boulevard South, Las Vegas, NV
Image
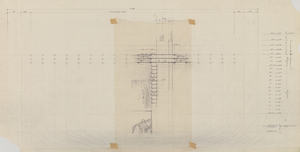
Architectural drawing, Xanadu Hotel and Casino (Las Vegas), rough sketches, tower study, circa mid 1970s
Date
Archival Collection
Description
Preliminary sketch of the proposed Xanadu Hotel and Casino tower. Original medium: pencil on tracing paper taped to mylar. The Xanadu was to be located where the Excalibur Hotel and Casino currently sits, but it was never built.
Site Name: Xanadu Hotel and Casino
Address: 3850 Las Vegas Boulevard South, Las Vegas, NV
Image
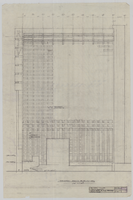
Architectural drawing, Riviera Hotel and Casino (Las Vegas), Riviera tower south elevation, December 21, 1981
Date
Archival Collection
Description
South elevation of the proposed Riviera tower, rendered by RR. Original material: tracing paper.
Site Name: Riviera Hotel and Casino
Address: 2901 Las Vegas Boulevard South
Image
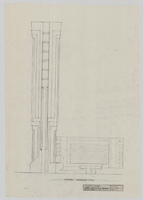
Architectural drawing, Riviera Hotel and Casino (Las Vegas), Riviera tower west elevation, December 21, 1981
Date
Archival Collection
Description
West elevation of the proposed Riviera tower, rendered by RR. Original material: tracing paper.
Site Name: Riviera Hotel and Casino
Address: 2901 Las Vegas Boulevard South
Image
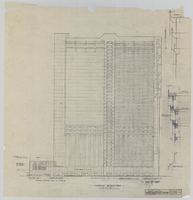
Architectural drawing, Riviera Hotel and Casino (Las Vegas), Riviera tower north elevation, December 21, 1981
Date
Archival Collection
Description
North elevation of the proposed Riviera tower, rendered by RR. Original material: tracing paper.
Site Name: Riviera Hotel and Casino
Address: 2901 Las Vegas Boulevard South
Image
