Search the Special Collections and Archives Portal
Search Results
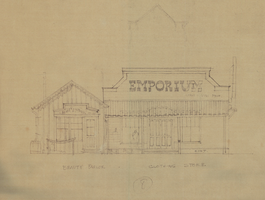
Architectural drawing of the Last Frontier Village theme park (Las Vegas), beauty parlor and clothing store, 1947
Date
Archival Collection
Description
Conceptual drawing for buildings in the Last Frontier Village at the Hotel Last Frontier from 1947.
Site Name: Frontier
Address: 3120 Las Vegas Boulevard South
Image
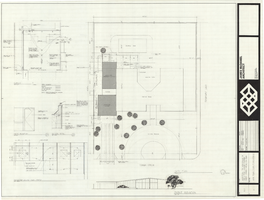
Architectural drawing of additions to the Mather residence, Las Vegas, Nevada, site plan, floor plan and details, October 14, 1975
Date
Archival Collection
Description
Site plan of the existing structure and additions to the Mather residence in Las Vegas, Nevada, including floor plans and details for a garage and additional bedroom. Included are the garage floor plan, drawings of the front exterior and entry elevations, and details for a skylight and the patio ceiling. "Date: 14 Oct. 1975, revisions: 15 Oct. 1975."
Site Name: Mather residence
Address: 2800 Cowan Circle;
Image
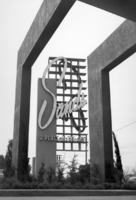
Photograph of the neon sign for the Sands Hotel (Las Vegas) as seen from under the hotel's porte-cochère (Googie architectural design), 1952
Date
Archival Collection
Description
View of the Sands neon sign from under the porte-cochère.
Site Name: Sands Hotel
Address: 3355 Las Vegas Boulevard South
Image
19th Floor Development: architectural, interior design, structural, mechanical, and plumbing drawings, 1989 September 15
Level of Description
Archival Collection
Collection Name: Martin Stern Architectural Records
Box/Folder: Roll 616
Archival Component
Nevada Southern University; social science building, architectural, structural, mechanical, electrical, and plumbing drawings, 1964 February 3
Level of Description
Scope and Contents
This set includes photographs of the completed project
Archival Collection
Collection Name: James B. McDaniel Architectural Records
Box/Folder: Flat File 211
Archival Component
College of Architecture, Construction Management, and Planning record set SPWB Project No. 91-D12, 1997 to 1998
Level of Description
Archival Collection
Collection Name: UNLV Libraries Collection of UNLV Campus Architectural Drawings and Photographs
Box/Folder: Roll 02, Roll 03, Roll 04, Roll 05, Roll 06
Archival Component
Sheraton Towne House additions and alterations: architectural, structural, mechanical, electrical, and plumbing drawings, 1958 January 29
Level of Description
Archival Collection
Collection Name: Martin Stern Architectural Records
Box/Folder: Flat File 003b
Archival Component
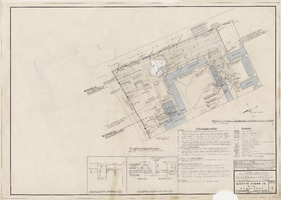
Architectural drawing of hi-rise addition, Sahara Hotel (Las Vegas), plot plan, parking layout, and utilities, April 24, 1959
Date
Archival Collection
Description
Architectural plans for the addition of a hotel tower for the Sahara from 1959. Includes plot plan notes. Printed on onion skin.
Site Name: Sahara Hotel and Casino
Address: 2535 Las Vegas Boulevard South
Image

Architectural drawing of hi-rise addition, Sahara Hotel (Las Vegas), typical floor plan (2-13 inclusive), April 24, 1959
Date
Archival Collection
Description
Architectural plans for the addition of a hotel tower for the Sahara from 1959. Includes revisions, elevations, and details. Printed on onion skin.
Site Name: Sahara Hotel and Casino
Address: 2535 Las Vegas Boulevard South
Image
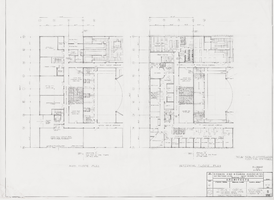
Architectural drawing, Circus Circus (Las Vegas), detailed proposal sheets, main and mezzanine floor plans, section B, November 17, 1967
Date
Archival Collection
Description
Project overview sheets of the major elements of Circus Circus from November 1967; Parchment architectural plans; stamped on the drawing "preliminary, not for constructions purposes"
Site Name: Circus Circus Las Vegas
Address: 2880 Las Vegas Boulevard South
Image
