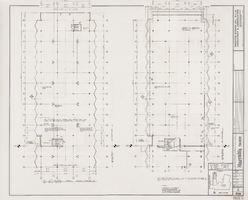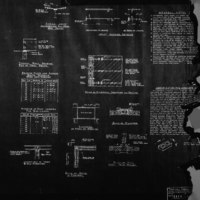Search the Special Collections and Archives Portal
Search Results
Additions and alterations, originals: architectural, structural, mechanical, electrical, and plumbing drawings, 1967 September 20; 1969 January 2
Level of Description
Archival Collection
Collection Name: Homer Rissman Architectural Records
Box/Folder: Flat File 053
Archival Component
University of Nevada, Las Vegas Thomas & Mack Center addition: architectural drawings, 1992 March 16
Level of Description
Archival Collection
Collection Name: Domingo Cambeiro Corporation Architectural Records
Box/Folder: Roll 21
Archival Component
#64278: Lucchesi Galati Architectural Firm - Smith, Ronald; Bugri, Valarie; Jorgarian, Jason, 2004 August 04
Level of Description
Archival Collection
Collection Name: University of Nevada, Las Vegas Creative Services Records (2000s)
Box/Folder: N/A
Archival Component
University of Nevada, Las Vegas Architecture Library furniture layout for first and second floors, 1996 November 06
Level of Description
Archival Collection
Collection Name: UNLV Libraries Collection of UNLV Campus Architectural Drawings and Photographs
Box/Folder: Roll 07
Archival Component
Phases VI, V, and VI: additions of towers 4, 5, and 6: preliminary architectural drawings, 1984 August 15; 1993 November 12
Level of Description
Archival Collection
Collection Name: Homer Rissman Architectural Records
Box/Folder: Flat File 066
Archival Component
Construction documents: architectural, structural, mechanical, electrical, and plumbing drawings, 1963 April 12; 1963 April 26
Level of Description
Archival Collection
Collection Name: Homer Rissman Architectural Records
Box/Folder: Flat File 082
Archival Component
Frontier Hotel and Casino additions and alterations: architectural and structural drawings, 1972 April 21; 1972 May 17
Level of Description
Archival Collection
Collection Name: Homer Rissman Architectural Records
Box/Folder: Flat File 120
Archival Component
Additions to Las Vegas Hacienda: architectural drawings, sheets 1-18, 1956 April 13; 1956 July 20
Level of Description
Archival Collection
Collection Name: Homer Rissman Architectural Records
Box/Folder: Flat File 167
Archival Component

Architectural drawing of Harrah's Tahoe (Stateline, Nev.), phase II, skyroom and 16th floor plan, March 28, 1973
Date
Archival Collection
Description
Architectural plans for the expansion of the tower of Harrah's Tahoe. Phase II of 16th floor shell plan and 18th floor skyroom plan. Original material: mylar. Scale: 1/8 inch = 1 foot. Includes key plan. Drawn by: Pete. Job captain: W.P. Checked by: M.T. Berton Charles Severson, architect; Brian Walter Webb, architect.
Site Name: Harrah's Tahoe
Address: 15 Highway 50
Image

Film negative, architectural drawing of Cafe La Rue (Las Vegas), typical details, May 18, 1952
Date
Archival Collection
Description
Typical details of the Cafe La Rue, later the Sands Hotel. Includes general notes, schedules, and concrete specifications.
Site Name: Sands Hotel
Address: 3355 Las Vegas Boulevard South
Image
