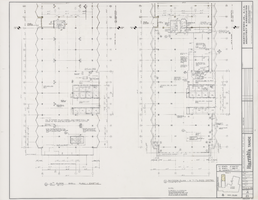Search the Special Collections and Archives Portal
Search Results
Van Der Harten, Arthur, "The Reconstruction of Odin's Gard: An Exercise in the Extrapolation of Mythical Architecture", 2004 Spring
Level of Description
Archival Collection
Collection Name: University of Nevada, Las Vegas Theses, Dissertations, and Honors Papers
Box/Folder: Box 364
Archival Component
Van Der Harten, Arthur, "The Reconstruction of Odin's Gard: An Exercise in the Extrapolation of Mythical Architecture", 2004 Spring
Level of Description
Archival Collection
Collection Name: University of Nevada, Las Vegas Theses, Dissertations, and Honors Papers
Box/Folder: Box 364
Archival Component
#71374: An architectural rendering of the proposed Fertitta Football Complex on the UNLV campus, 2016, 2016 September 13
Level of Description
Archival Collection
Collection Name: University of Nevada, Las Vegas Creative Services Records (2010s)
Box/Folder: Digital File 01
Archival Component
Green Valley Ranch: casino floor and landscape specialty lighting architectural plans and details, 2001 August
Level of Description
Archival Collection
Collection Name: John Levy Lighting Productions, Inc. Records
Box/Folder: Roll 21
Archival Component
The Cosmopolitan Resort and Casino: glass display neon illuminated interior installation architectural drawings, 2009 December
Level of Description
Archival Collection
Collection Name: John Levy Lighting Productions, Inc. Records
Box/Folder: Roll 10
Archival Component

Googie architectural design drawing of Circus Circus (Las Vegas), detailed proposal in perspective view, index to drawing titles, October 10, 1976
Date
Archival Collection
Description
Project overview of the major elements of Circus Circus from November 1967; parchment architectural plans; sky000963 (Sheet 9 - Sections) is considered part of this index sheet
Site Name: Circus Circus Las Vegas
Address: Las Vegas; Clark County; Nevada
Image
Additions and alterations: Phase IIIa, architectural, structural, mechanical and electrical one half scale reprints, 1997 March 5
Level of Description
Archival Collection
Collection Name: Homer Rissman Architectural Records
Box/Folder: Flat File 056
Archival Component
Buffalo Bill's Casino: flume ride vignettes and casino architectural drawings, 1994 March to 1994 July
Level of Description
Archival Collection
Collection Name: John Levy Lighting Productions, Inc. Records
Box/Folder: Roll 03
Archival Component

Architectural drawing of Harrah's Tahoe (Stateline, Nev.), phase II, skyroom and typical shell floor plan, March 28, 1973
Date
Archival Collection
Description
Architectural plans for the expansion of the tower of Harrah's Tahoe. Existing 16th floor shell plan and 18th floor skyroom plan. Original material: mylar. Scale: 1/8 inch = 1 foot. Includes key plan. Drawn by: Pete. Job captain: W.P. Checked by: M.T. Berton Charles Severson, architect; Brian Walter Webb, architect.
Site Name: Harrah's Tahoe
Address: 15 Highway 50
Image
Additions and alterations: architectural revisions and mechanical, electrical, and plumbing construction documents, 1980 February 20; 1980 May 5
Level of Description
Archival Collection
Collection Name: Homer Rissman Architectural Records
Box/Folder: Flat File 135
Archival Component
