Search the Special Collections and Archives Portal
Search Results
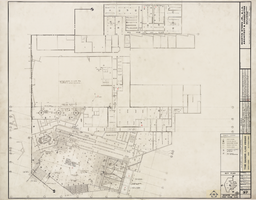
Architectural drawing of Sands Hotel (Las Vegas) additions and alterations, partial first floor reflected ceiling plan, August 3, 1964
Date
Archival Collection
Description
Architectural plans for additions and alterations to The Sands Hotel. Printed on mylar. Berton Charles Severson, architect; Brian Walter Webb, architect; J. Rock, delineator.
Site Name: Sands Hotel
Address: 3355 Las Vegas Boulevard South
Image
Architectural drawings; sheets A101-A200, 1974 August 09; 1977 January 18
Level of Description
Scope and Contents
This set includes drawings for Holding's Little America and Little America Refining Co. (client).
This set includes: index sheet, site plans, floor plans, exterior elevations, preliminary sketches, roof plans, reflected ceiling plans, building sections, wall sections, and construction details.
Archival Collection
Collection Name: Martin Stern Architectural Records
Box/Folder: Roll 053
Archival Component
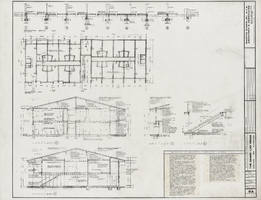
Architectural drawing of Sands Hotel (Las Vegas) additions and alterations, ultimate development plan, relocation of Arlington and Belmont buildings, August 3, 1964
Date
Archival Collection
Description
Architectural plans for proposed additions and alterations to The Sands. Printed on mylar. Includes notes.
Site Name: Sands Hotel
Address: 3355 Las Vegas Boulevard South
Image
For reference only, not for construction: cover sheet and architectural drawings, sheets A1.1-A1.13 Mylars, 1985 April 15
Level of Description
Archival Collection
Collection Name: Martin Stern Architectural Records
Box/Folder: Roll 510a
Archival Component
Issued for building department: 17th and 18th floor guest rooms addition; architectural, mechanical, and electrical drawings, 1989 October 6
Level of Description
Archival Collection
Collection Name: Martin Stern Architectural Records
Box/Folder: Roll 620
Archival Component
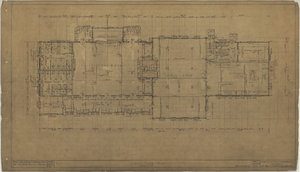
Architectural drawing of pavilion at Bryce Canyon National Park, Utah, first floor plan, May 5, 1924
Date
Description
First floor plan for pavilion at Bryce Canyon National Park, Utah. Shows porch, living room, dining room, kitchen, store room, office and store, mens' and womens' rest rooms. Scale 1/4"" = 1'-0"". Dr. by M.B. Tr. by M.B. Sheet #2, Job #259.5. 5/5/24. File no. 15181-B.
Site Name: Bryce Canyon National Park (Utah)
Image
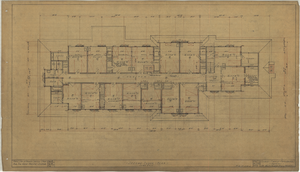
Architectural drawing of pavilion at Bryce Canyon National Park, Utah, second floor plan, May 5, 1924
Date
Description
Second floor plan for pavilion at Bryce Canyon National Park, Utah. Shows guest rooms, bathroom and storage. Scale 1/4"" = 1'-0"". Dr. by M.B. Tr. by M.B. Sheet #3, Job #259.5. 5/5/24. File no. 15181-C.
Site Name: Bryce Canyon National Park (Utah)
Image

Architectural drawing of addition to pavilion at Bryce Canyon National Park, Utah, sections, February 19, 1926
Date
Description
Exterior elevations, details and sections for additions to pavilion at Bryce Canyon National Park, Utah. Scale 1/4""=1'-0"". Dr. by Bruce. Tr. by Bruce. Ch. by P.R. Gage. Sheet no. 9, Job no. 350, date 2-19-26. Revised 6-14-26. #15774-I.
Site Name: Bryce Canyon National Park (Utah)
Image
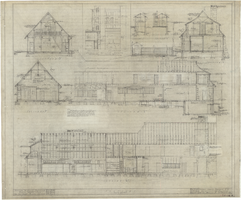
Architectural drawing of addition to pavilion at Bryce Canyon National Park, Utah, sections, February 19, 1926
Date
Description
Exterior elevations, details and sections for additions to pavilion at Bryce Canyon National Park, Utah. Scale 1/4""=1'-0"". Dr. by Bruce. Tr. by Bruce. Ch. by P.R. Gage. Sheet no. 10, Job no. 350, date 2-19-26. #15774-K.
Site Name: Bryce Canyon National Park (Utah)
Image
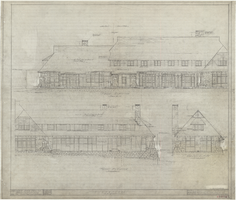
Architectural drawing of addition to pavilion at Bryce Canyon National Park, Utah, elevations, February 19, 1926
Date
Description
Front exterior elevation, side exterior elevation of store for pavilion at Bryce Canyon National Park, Utah, including additions. Bryce misspelled "Brice." Scale 1/4""=1'-0". Dr. by Elliott. Tr. by Elliott. Ch. by P.R. Gage. Sheet no. 11, Job no. 350, date 2-19-26. Revised 6-14-26. #15774-L.
Site Name: Bryce Canyon National Park (Utah)
Image
