Search the Special Collections and Archives Portal
Search Results
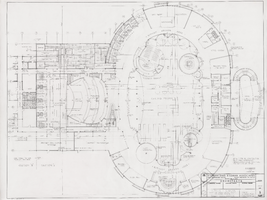
Architectural drawing, Circus Circus (Las Vegas), detailed proposal sheets, main floor plan, section A, November 17, 1967
Date
Archival Collection
Description
Project overview sheets of the major elements of Circus Circus from November 1967; Stamped "Preliminary - Not for Construction Purposes"; Parchment architectural plans;
Site Name: Circus Circus Las Vegas
Address: 2880 Las Vegas Boulevard South
Image
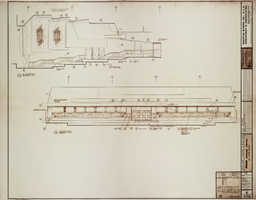
Architectural drawing of MGM Grand Hotel (Las Vegas), headliner theatre elevations, September 11, 1972
Date
Archival Collection
Description
Elevatsions of the MGM Grand Hotel headliner theatre in Las Vegas, Nevada from 1972. Includes revisions and key plan. Also drawn by J. T. B. Printed on mylar. The MGM Grand Hotel was sold to Bally's Corporation to become Bally's Las Vegas in 1985. Berton Charles Severson, architect; Brian Walter Webb, architect; C. L. Leviste, delineator; Taylor Construction Co., Interior Design Division.
Site Name: MGM Grand Hotel
Address: 3645 Las Vegas Boulevard South, Las Vegas, NV
Image
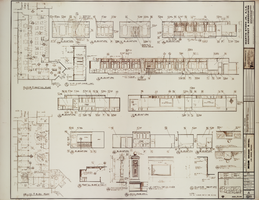
Architectural drawing of MGM Grand Hotel (Las Vegas), steak and seafood restaurant, September 11, 1972
Date
Archival Collection
Description
Elevations and interior design details for the MGM Grand Hotel steak and seafood restaurant. Includes revisions, key plan, ceiling and electrical plan, and floor/seating plan. Drawn by J. B. and R. S. Printed on mylar. The MGM Grand Hotel was sold to Bally's Corporation to become Bally's Las Vegas in 1985. Berton Charles Severson, architect; Brian Walter Webb, architect; Taylor Construction Co., Interior Design Division.
Site Name: MGM Grand Hotel
Address: 3645 Las Vegas Boulevard South, Las Vegas, NV
Image
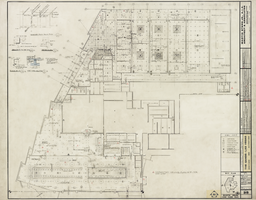
Architectural drawing of Sands Hotel (Las Vegas), additions and alterations, partial first floor reflected ceiling plan, August 3, 1964
Date
Archival Collection
Description
Architectural plans for additions and alterations to The Sands. Printed on mylar. Includes revisions. Berton Charles Severson, architect; Brian Walter Webb, architect; Walter H. Koziol, delineator.
Site Name: Sands Hotel
Address: 3355 Las Vegas Boulevard South
Image
Architectural drawing; sheets A101-A281, 1975 June 27; 1976 December 09
Level of Description
Scope and Contents
This set includes drawings for Little America Refining Co. (client).
This set includes: floor plans, index sheet, site plans, demolition plans, roof plans, and interior elevations.
Archival Collection
Collection Name: Martin Stern Architectural Records
Box/Folder: Roll 049
Archival Component
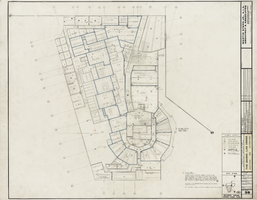
Architectural drawing of Sands Hotel (Las Vegas) additions and alterations, partial second floor reflected ceiling plan, August 3, 1964
Date
Archival Collection
Description
Architectural plans for additions and alterations to The Sands Hotel. Printed on mylar. Berton Charles Severson, architect; Brian Walter Webb, architect.
Site Name: Sands Hotel
Address: 3355 Las Vegas Boulevard South
Image
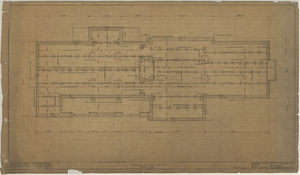
Architectural drawing of pavilion at Bryce Canyon National Park, Utah, foundation plan, May 10, 1924
Date
Description
Foundation plan for pavilion at Bryce Canyon National Park, Utah. Scale 1/4"" = 1'-0"". Sheet #1, Job #259.5. 5/10/24. File no. 15181-A.
Site Name: Bryce Canyon National Park (Utah)
Image
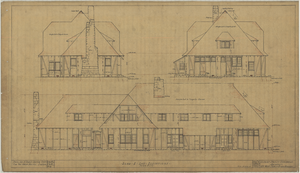
Architectural drawing of pavilion at Bryce Canyon National Park, Utah, rear and side elevations, May 6, 1924
Date
Description
Rear and side exterior elevations for pavilion at Bryce Canyon National Park, Utah. Scale 1/4"" = 1'-0"". Dr. by M.B. Tr. by J.H.K. Sheet #6 Job #259.5. 5/6/24. File no. 15181-F.
Site Name: Bryce Canyon National Park (Utah)
Image
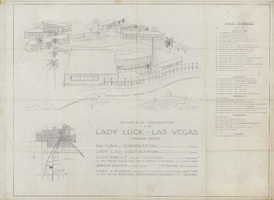
Architectural drawing of the Hacienda (Las Vegas), Hacienda Lady Luck construction cover sheet, March 1955
Date
Archival Collection
Description
Finalized construction plans for the construction of the Lady Luck, later changed to the Hacienda. Drawn on paper with pencil.
Site Name: Hacienda
Address: 3590 Las Vegas Boulevard South
Image
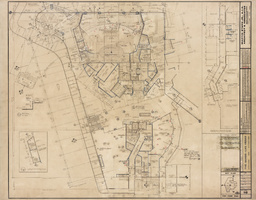
Architectural drawing of Sands Hotel (Las Vegas), additions and alterations, partial first floor plan, hotel lobby, August 3, 1964
Date
Archival Collection
Description
Architectural plans for additions and alterations to The Sands. Includes revisions and first floor key plan. Printed on mylar. Berton Charles Severson, architect; Brian Walter Webb, architect; William Pelkus, delineator.
Site Name: Sands Hotel
Address: 3355 Las Vegas Boulevard South
Image
