Search the Special Collections and Archives Portal
Search Results
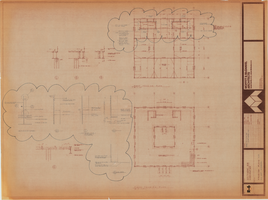
Southwest Gas Corporation office building: framing plans for air conditioner unit screens architectural drawing
Date
Archival Collection
Image
Phase II increment B: finishes; architectural drawings, sheets A1-A36, 1975 December 30
Level of Description
Archival Collection
Collection Name: Martin Stern Architectural Records
Box/Folder: Roll 278
Archival Component
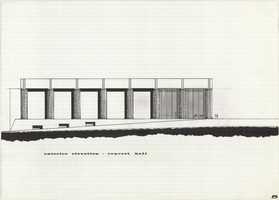
Architectural drawing of concert hall, Nevada Southern University, Las Vegas, Nevada, exterior elevation, 1968
Date
Archival Collection
Description
South exterior elevation of concert hall (later named Artemus W. Ham Concert Hall) at Nevada Southern University, Las Vegas, Nevada (later the University of Nevada, Las Vegas).
Site Name: Nevada Southern University
Address: 4505 S. Maryland Parkway
Image
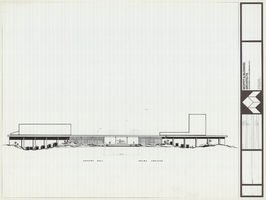
Architectural drawing of concert hall and drama theater, University of Nevada, Las Vegas, exterior elevations, 1974
Date
Archival Collection
Description
Proposed exterior elevations of concert hall, drama theater and courtyard at the University of Nevada, Las Vegas.
Site Name: University of Nevada, Las Vegas
Address: 4505 S. Maryland Parkway
Image
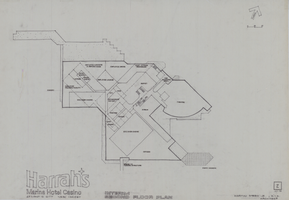
Architectural drawing of Harrah's Resort Atlantic City, interim second floor plan, October 11, 1983
Date
Archival Collection
Description
Conceptual sketches of Harrah's Marina Hotel Casino, Atlantic City.
Site Name: Harrah's Marina Resort (Atlantic City)
Address: 777 Harrah's Boulevard, Atlantic City, NJ
Image
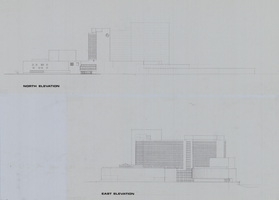
Architectural drawing of Harrah's Marina Hotel Casino (Atlantic City), north and east elevations, circa 1983
Date
Archival Collection
Description
Conceptual sketches of Harrah's Marina Hotel Casino, Atlantic City. Two tissue paper sheets taped to larger acetate sheet.
Site Name: Harrah's Marina Resort (Atlantic City)
Address: 777 Harrah's Boulevard, Atlantic City, NJ
Image
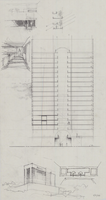
Architectural drawing of Harrah's Resort Atlantic City, atrium cross section sketches, November 10, 1983
Date
Archival Collection
Description
Conceptual sketches of Harrah's Marina Hotel Casino, Atlantic City.
Site Name: Harrah's Marina Resort (Atlantic City)
Address: 777 Harrah's Boulevard, Atlantic City, NJ
Image
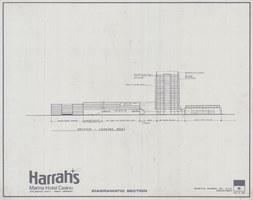
Architectural drawing of Harrah's Resort Atlantic City, diagramatic section looking west, August 10, 1983
Date
Archival Collection
Description
Project overview drawings of Harrah's Marina in Atlantic City from 1983. Shows existing and proposed structures.
Site Name: Harrah's Marina Resort (Atlantic City)
Address: 777 Harrah's Boulevard, Atlantic City, NJ
Image
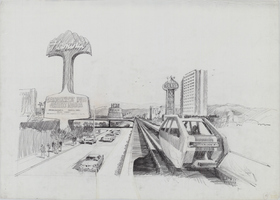
Architectural drawing of the proposed Las Vegas light rail, view on the Strip near Flamingo Road, 1974
Date
Archival Collection
Description
Conceptual drawing of the proposed Las Vegas light rail system.
Site Name: Las Vegas Light Rail Transit Station
Address: Las Vegas Boulevard, Las Vegas, NV
Image
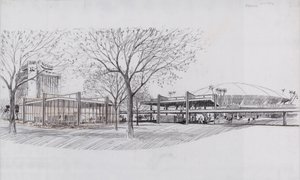
Architectural drawing of the proposed Las Vegas light rail, Las Vegas Convention Center station, 1974
Date
Archival Collection
Description
Conceptual drawing of the proposed Las Vegas light rail system.
Site Name: Las Vegas Light Rail Transit Station
Address: 3150 Paradise Road
Image
