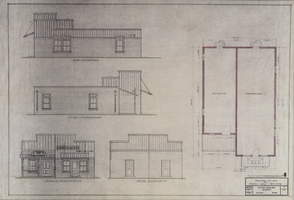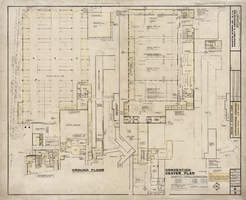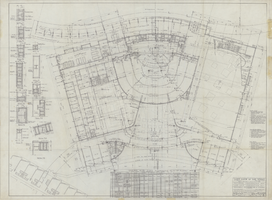Search the Special Collections and Archives Portal
Search Results

Architectural drawing of the Western Village theme park (Las Vegas), printing and newspaper building, floor plan and exterior elevations, 1947
Date
Archival Collection
Description
Architectural plan for a component of the Western Village (ultimately named Last Frontier Village) at the Hotel Last Frontier from 1947.
Site Name: Frontier
Address: 3120 Las Vegas Boulevard South
Image

Architectural drawing of the Western Village theme park (Las Vegas), saddlery, photo shop and tannery, dimensions and front elevation, 1947
Date
Archival Collection
Description
Architectural plan for a component of the Western Village (ultimately named Last Frontier Village) at the Hotel Last Frontier from 1947.
Site Name: Frontier
Address: 3120 Las Vegas Boulevard South
Image
Hollywood Casino Tunica: hotel expansion architectural drawings, 1995 December 22 to 1996 March 15
Level of Description
Archival Collection
Collection Name: JW Zunino Landscape Architecture Records
Box/Folder: Roll 15
Archival Component

Architectural drawing of Sahara Hotel Convention Center (Las Vegas), ground and pavilion floor plan, March 22, 1967
Date
Archival Collection
Description
Architectural plans for the Sahara Hotel Convention Center from 1967. Includes revisions, notes, and banquet room capacities. Printed on mylar. Berton Charles Severson, architect; Brian Walter Webb, architect; Masyoshi Tokubo, delineator.
Site Name: Sahara Hotel and Casino
Address: 2535 Las Vegas Boulevard South
Image
1/2 Scale prints: issued for bidding; architectural drawings, sheets A0-A11.4, 1985 June 17
Level of Description
Scope and Contents
This set includes an artist's perspective rendering of the building's exterior.
Archival Collection
Collection Name: Martin Stern Architectural Records
Box/Folder: Roll 741
Archival Component
Colorado Belle Hotel and Casino: exterior perspective renderings and architectural drawing set, 1986 March 14
Level of Description
Archival Collection
Collection Name: UNLV University Libraries Collection of Architecture Drawings
Box/Folder: Roll 69
Archival Component
Union 76 service building and yard: architectural, plumbing, and electrical drawing set, 1980 September 08
Level of Description
Archival Collection
Collection Name: UNLV University Libraries Collection of Architecture Drawings
Box/Folder: Roll 17
Archival Component

Architectural drawing, Circus Circus (Las Vegas), detailed proposal sheets, attic floor plan, section A, November 17, 1967
Date
Archival Collection
Description
Project overview sheets of the major elements of Circus Circus from November 1967; Parchment architectural plans
Site Name: Circus Circus Las Vegas
Address: 2880 Las Vegas Boulevard South
Image

Architectural drawing of Riviera Hotel and Casino (Las Vegas), south wing addition plot plan, 1965
Date
Archival Collection
Description
Plot plan and symbols for the addition of the south wing of the Riviera Hotel and Casino from 1965. Drawn by E.A.N. Facsimile on parchment.
Site Name: Riviera Hotel and Casino
Address: 2901 Las Vegas Boulevard South
Image

Architectural drawing of the Hacienda (Las Vegas), casino building first floor plan, March 11, 1955
Date
Archival Collection
Description
Finalized construction plans for the construction of Hacienda, originally called the Lady Luck, as written on the drawing. Drawn by: A.C. Efstonbuilt, Inc. of Chicago, architects; Harold L. Epstein, structural engineer; A. E. Capon, electrical engineer.
Site Name: Hacienda
Address: 3590 Las Vegas Boulevard South
Image
