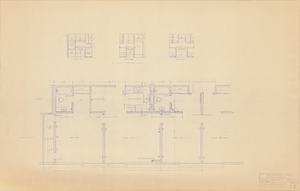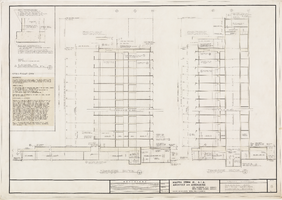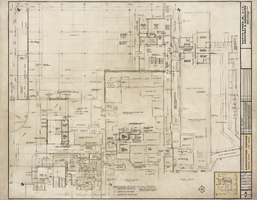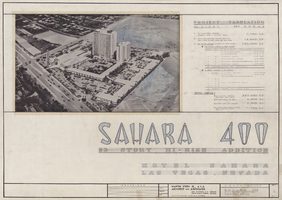Search the Special Collections and Archives Portal
Search Results

Architectural drawing of the Flamingo Hilton tower addition (Las Vegas), reflected ceiling plan of restaurants, July 27, 1976
Date
Archival Collection
Description
Architectural plans for the addition of a tower to the Flamingo in 1976. Reduced sheet. Original material: parchment. Socoloske, Zelner and Associates, structural engineers; Harold L. Epstein and Associates, structural engineers; Bennett/Tepper, mechanical engineers; J. L. Cusick and Associates, electrical engineers.
Site Name: Flamingo Hotel and Casino
Address: 3555 Las Vegas Boulevard South
Image

Architectural drawing of the Flamingo Hilton tower addition (Las Vegas), catwalk above casino proper, July 27, 1976
Date
Archival Collection
Description
Architectural plans for the addition of a tower to the Flamingo in 1976. Reduced sheet. Original material: parchment. Socoloske, Zelner and Associates, structural engineers; Harold L. Epstein and Associates, structural engineers; Bennett/Tepper, mechanical engineers; J. L. Cusick and Associates, electrical engineers.
Site Name: Flamingo Hotel and Casino
Address: 3555 Las Vegas Boulevard South
Image
Golden Spike Hotel and Casino, Las Vegas, Nevada; Design development: architectural drawings, sheets 1-5, 1966 April 1; 1966 May 6
Level of Description
Scope and Contents
This set includes an artist's pencil rendering of an exterior building perspective.
Archival Collection
Collection Name: Homer Rissman Architectural Records
Box/Folder: Flat File 075
Archival Component

Architectural drawing of Thunderbird Hotel (Las Vegas), 214 room addition, typical apartment unit plan, October 23, 1962
Date
Archival Collection
Description
Architectural plans for the addition of the Aztec Building to the Thunderbird Hotel. Includes kitchen cabinet details for a typical apartment.
Site Name: Thunderbird Hotel
Address: 2755 Las Vegas Boulevard South
Image

Architectural drawing of Sahara Hotel 400 hi-rise addition (Las Vegas), cross sections, December 29, 1961
Date
Archival Collection
Description
Architectural plans for the addition of a hotel tower for the Sahara from 1961. Includes elevator pit waterproofing details, revisions, and specifications. Printed on onion skin. Leon Gluckson, architect; Berton Charles Severson, architect.
Site Name: Sahara Hotel and Casino
Address: 2535 Las Vegas Boulevard South
Image

Architectural drawing of Sahara Hotel Convention Center (Las Vegas), ground floor plan, west, August 15, 1967
Date
Archival Collection
Description
Architectural plans for the Sahara Hotel Convention Center from 1967. Includes revisions and key plan. Printed on mylar. Berton Charles Severson, architect; Brian Walter Webb, architect; Milton R. Bertrand, delineator.
Site Name: Sahara Hotel and Casino
Address: 2535 Las Vegas Boulevard South
Image

Architectural drawing of Sahara Hotel 400 hi-rise addition (Las Vegas), cover sheet, December 29, 1961
Date
Archival Collection
Description
Cover sheet of the architectural plans for the addition of a hotel tower for the Sahara from 1961. Original image of the hotel is taped backwards into the plan. Includes project tabulation. Printed on onion skin. Leon Gluckson, architect; Berton Charles Severson, architect.
Site Name: Sahara Hotel and Casino
Address: 2535 Las Vegas Boulevard South
Image
Children's Memorial Park: phase 4 civil, landscape, architectural, structural, electrical, and plumbing drawings, 1997 December
Level of Description
Archival Collection
Collection Name: JW Zunino Landscape Architecture Records
Box/Folder: Roll 06
Archival Component
#69236: Jonathon Anderson, assistant professor of architecture on August 12, 2013, 2013 August 12
Level of Description
Archival Collection
Collection Name: University of Nevada, Las Vegas Creative Services Records (2010s)
Box/Folder: Digital File 00
Archival Component
Phase I first tower: architectural drawings, sheets 1-33, 1976 July 27; 1978 July 14
Level of Description
Archival Collection
Collection Name: Homer Rissman Architectural Records
Box/Folder: Flat File 064
Archival Component
